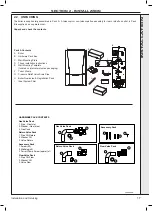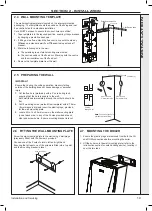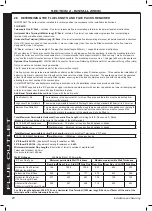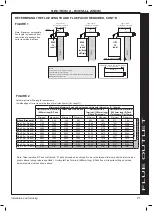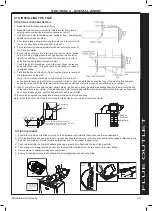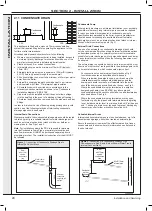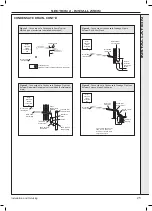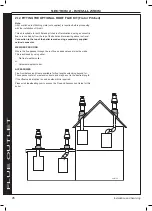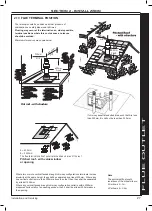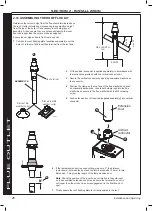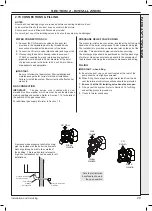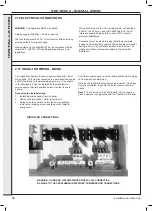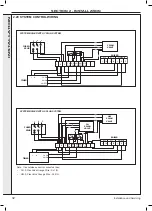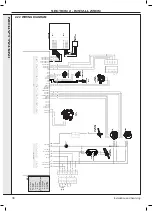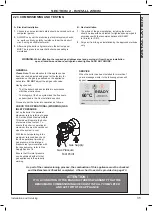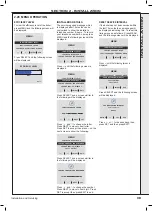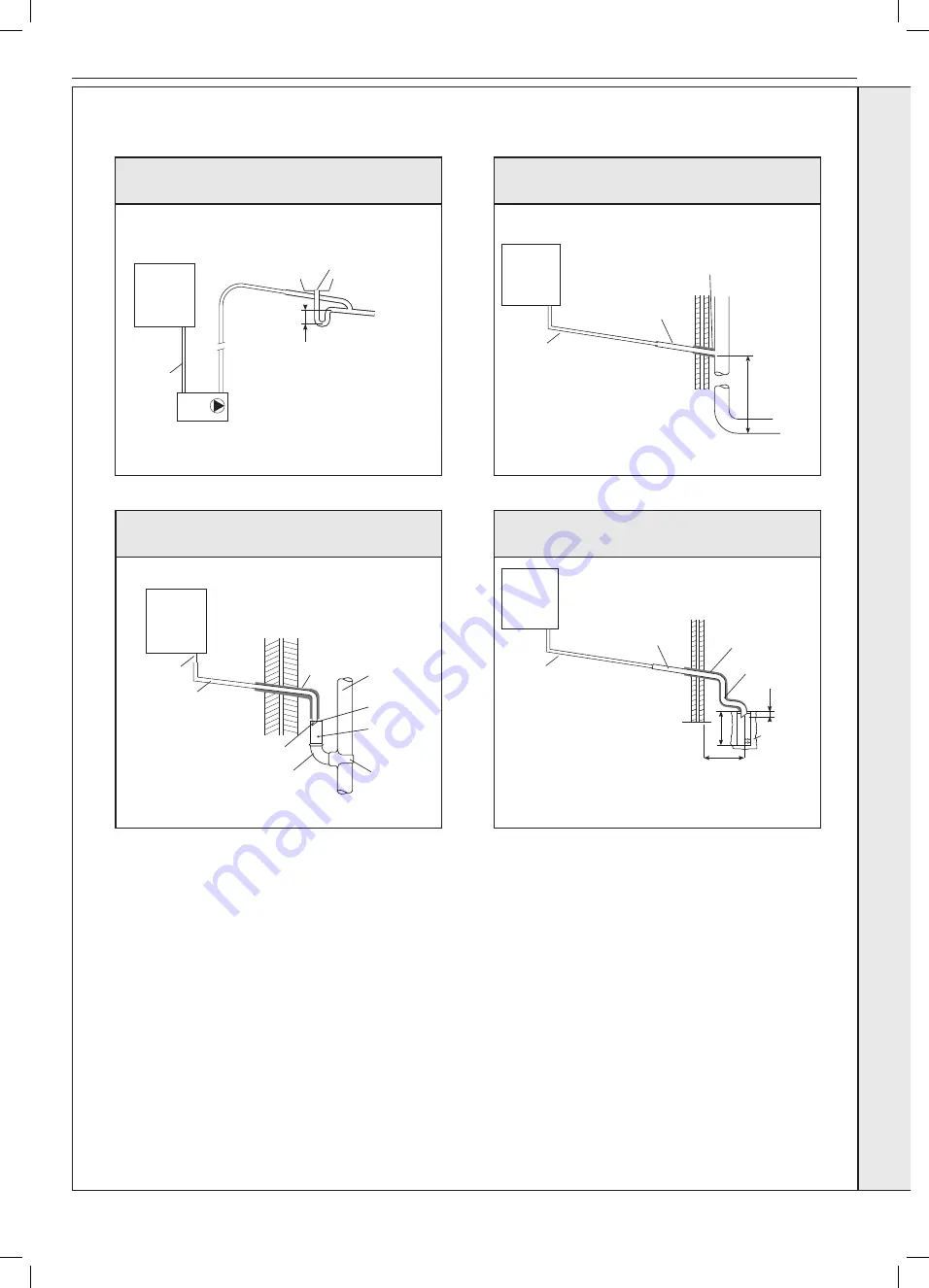
25
Installation and Servicing
SECTION 2 - INSTALLATION
CONDENSATE DRAIN - CONT’D
Visible air break
Condensate pump
(Install in accordance with manufacturer’s instructions)
Min Ø 19mm
Internal pipe
Boiler
with 75mm
sealed
condensate
trap
75
Min Ø 19mm
Internal pipe
Min Ø 30mm
Internal pipe
Air gap
External air
break
combined foul/
rain water drain
Terminated
and cut at 45º
43mm 90º male/
female bend
Water/
weather proof
insulation
68mm Ø PVCU
Strap on fitting
Boiler
with 75mm
sealed
condensate
trap
Boiler
with 75mm
sealed
condensate
trap
Min Ø 19mm
Internal pipe
Min Ø 30mm
Internal pipe
Water/Weather
proof insulation
Max 3m external
pipework
Limestone
chippings
≥ 500
≥ 300
≥ 25
2 rows of three Ø12mm holes
25mm centres, 50mm from
the bottom of the tube, facing
away from the house
Minimum
connection
height up to 3
storeys
Soil & vent stack
≥ 450
Boiler
with 75mm
sealed
condensate
trap
Min Ø 19mm
Internal pipe
Min Ø 30mm
Internal pipe
Water/weather
proof insulation
Figure 3
- Connection of a Condensate Pump Typical
Method (see manufacturer’s detailed instructions)
Figure 4
- Connection of condensate Drainage Pipe to
External Soil & Vent Stack
Figure 5
- Connection of a Condensate Drainage Pipe to an
External Rainwater Downpipe (only combined foul/rainwater
drain)
Figure 6
- Connection of a Condensate Drainage Pipe to an
External Purpose Made Soak Away.
INST
ALLA
TION
Summary of Contents for VOGUE MAX SYSTEM 15IE
Page 4: ...4 Installation and Servicing ...
Page 6: ...6 Installation and Servicing ...
Page 69: ...69 SHORT LIST OF PARTS Installation and Servicing ...
Page 76: ...76 Installation and Servicing NOTES ...
Page 77: ...77 Installation and Servicing NOTES ...
Page 78: ...78 Installation and Servicing NOTES ...







