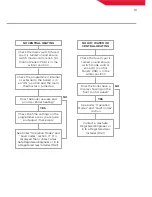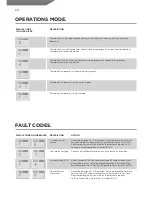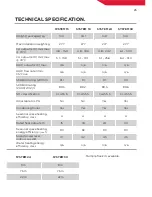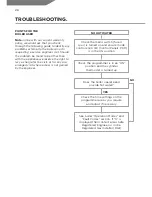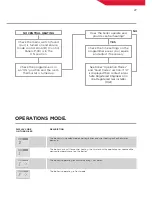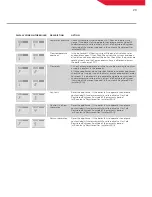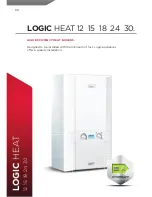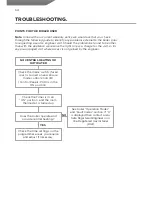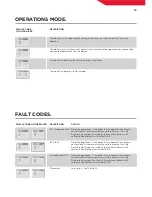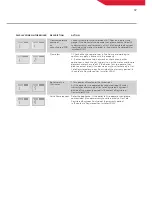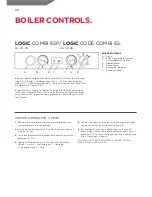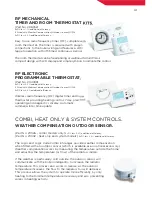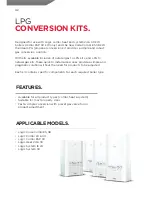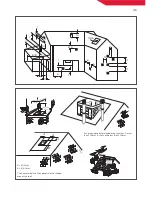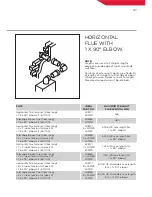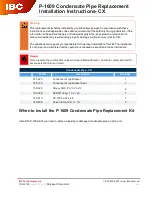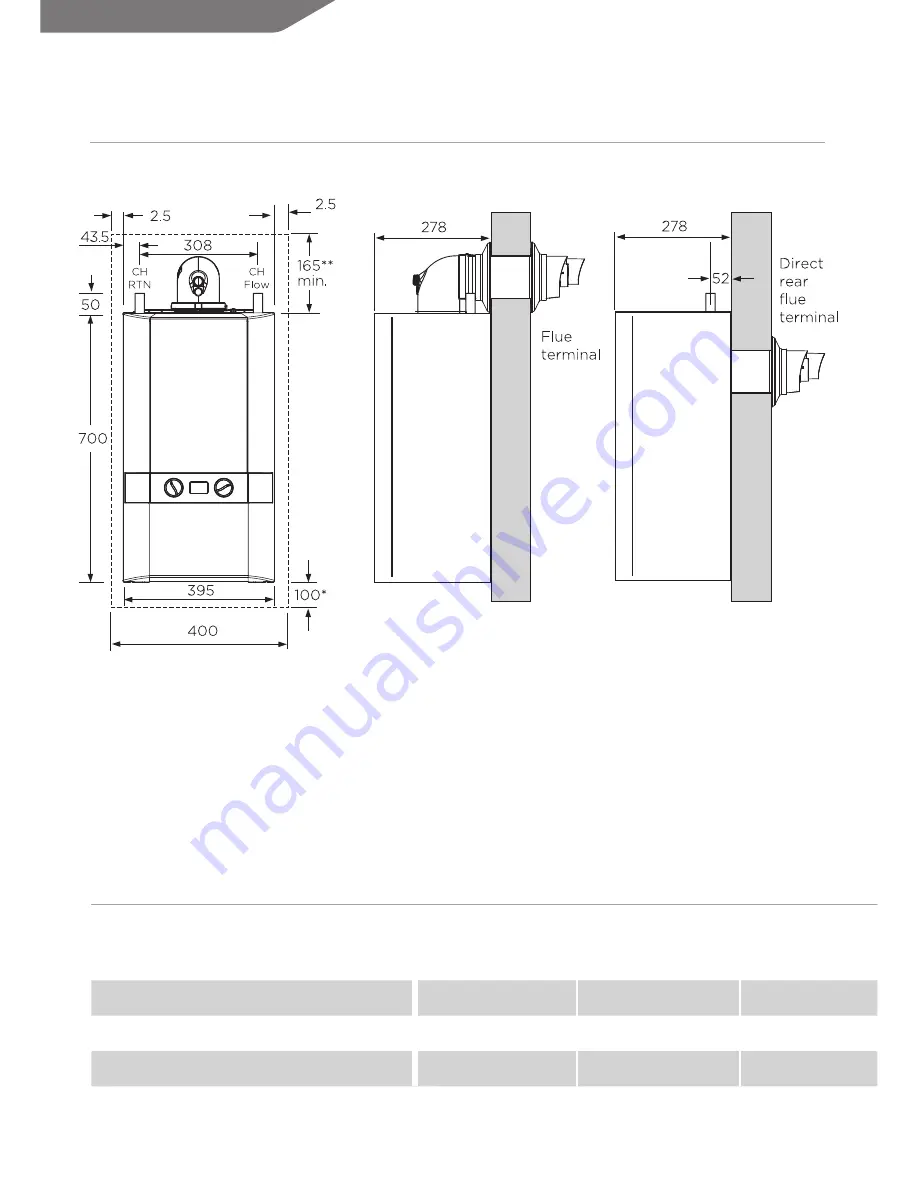
Note: The minimum front clearance when built in to
a cupboard is 5mm from the cupboard door but 450mm
overall clearance with the cupboard door open is
required for servicing.
*Bottom clearance after installation can be reduced
to 5mm. However, 100mm is required for servicing.
** Rear flue option - top clearance 100mm.
FLUE LENGTHS.
CLEARANCES AND DIMENSIONS.
32
HEAT 12
HEAT 15
HEAT 18
HEAT 24
HEAT 30
Max horizontal
9m
9m
9m
9m
8m
Max vertical
7.5m
7.5m
7.5m
7.5m
7.5m
Powered vertical
22m
22m
22m
22m
22m
DIMENSIONS:
Height: 700mm
Width: 395mm
Depth: 278mm
DIMENSIONS IN MM


