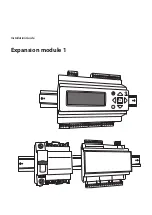
7
EVOMAX
-
Installation & Servicing
GEnERAL
1 boILER CLEARAnCES AnD ConnECtIonS
The following minimum clearances must be maintained for operation
and servicing.
Front of boiler - 450mm
Sides of boiler - 25mm
Above boiler - dependent upon the flue system see drawings
Below boiler - 300mm
Clearance between multiple boiler installations - 25mm
80/125 Concentric Flue Connector
EVOMAX 30, 40, 60 & 80
Minimum boiler top clearances:
for vertical flue 200mm
for horizontal flue 350mm (415mm for 100/150)
for open flue 350mm
100/150 Concentric Flue Connector
EVOMAX 100, 120 & 150
Minimum boiler top clearances:
for vertical flue 200mm
for horizontal flue 370mm
for open flue 350mm
Flue centre line
im9245
X=224.5 (80/125) X=289.5 (100/150)
*
* with 100/150 adaptor
(See Frame 13)
Flue centre line
X=232
RF 254
4
500
‘C’
‘B’
‘A’
850
59
59
155
81
68
Gas
Flow
Return
299
Gas Pipe
Flow/Retur
n
Condensate Drai
n
Flue Centre Line
Flue Centre Line
206210-10155
boiler
Dim. A Dim. b Dim. C
30, 40, 60, 80
360
130
118
100, 120
520
226
118
150
610
233
120
206210-3.indd 7
09/06/2011 13:34:06








































