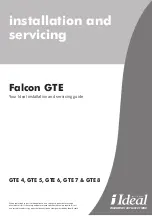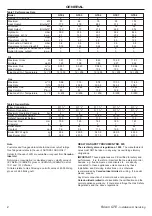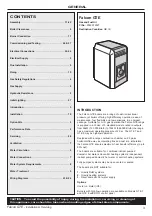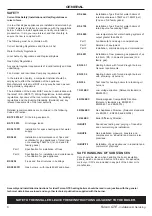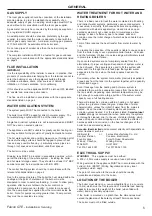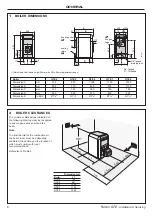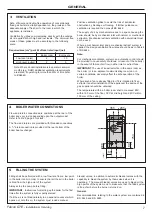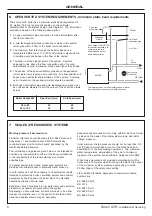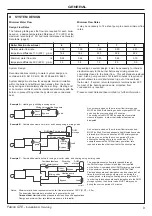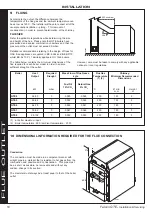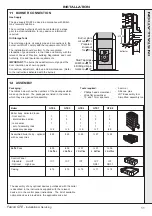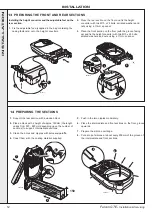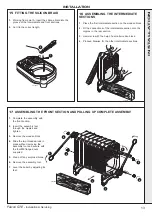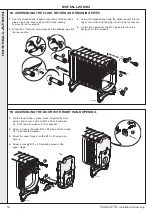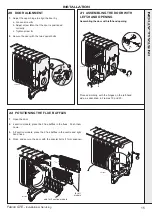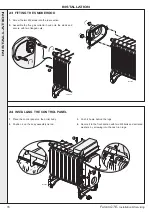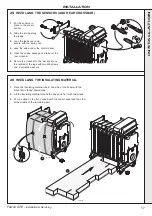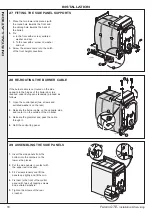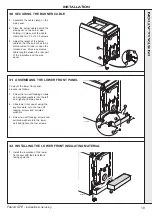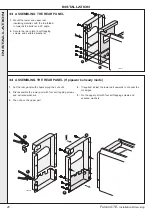
6
Falcon GTE -
Installation & Servicing
GENERAL
0,5m
L1
1m
0,5m
0,5m
560
987
Boiler
L1
Dimension mm
GTE 4
754
GTE 5
881
GTE 6
1008
GTE 7
1135
GTE 8
1262
FAL5814
1
BOILER DIMENSIONS
2
BOILER CLEARANCES
The minimum dimensions indicated on
the following drawing must be respected
to ensure good access around the
boiler.
Note
.
To allow the inlet of the combustion air,
the boiler room must be adequately
ventilated, the section and the location of
which must comply with local
recommendations.
Refer also to Frame 3.
560
987
50(1)
189
188
753
608
A
B
51
111
214
355
346
205
=
=
heating outlet
E
O
heating
return
E
O
3/4" tapped
draining tube
115
115
117
45
156
162
D
165
=
=
(1) Adjustable feet: basic height 50mm with 35 to 65mm adjustment range.
Boiler
Dimension A
Dimension B
Dimension C
Dimension D
Dimension E
mm
mm
mm
mm
in BSP
754
592
153
423
R1
1
/
4
"
881
719
153
550
R1
1
/
4
"
1008
846
180
673
R1
1
/
2
"
1135
973
180
800
R1
1
/
2
"
1262
1100
180
927
R1
1
/
2
"
GTE 4
GTE 5
GTE 6
GTE 7
GTE 8
Rp : Tapped
R : Threaded
C
O
flue gas
spigot
360
110
10
FAL5813

