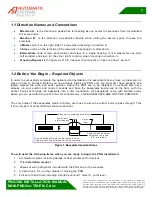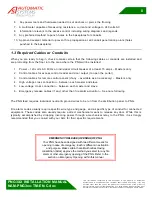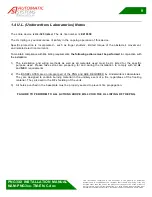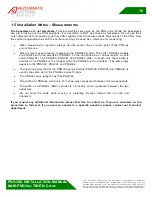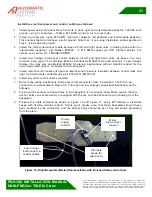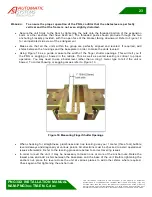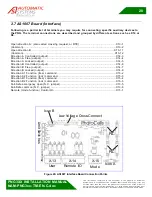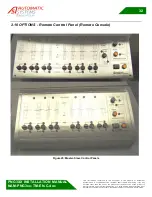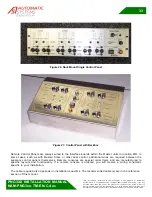
PNG3XX INSTALLATION MANUAL
NAM-PNG3xx-TM-EN-C.doc
The info rmation contained in this d ocu ment is the p roperty of Auto matic
Syste ms and is co nfidentia l. The re cipient shall refrain fro m using it fo r a ny
purpose other than the use of the pro ducts or the execu tion of the pro ject to
which it refers and fro m co mmunicating it to third partie s without written p rio r
agree ment of Auto matic Syste ms. Do cu ment sub ject to change without notice.
19
2.3 Preliminary Site Work
•
Position the equipment according to the site's general layout. Be careful not to bend or twist the
unit during transport or positioning.
•
Place the stainless steel baseplates according to the layout, Space the units as per layout (The
centerline of the baseplate can be used as a template). You may temporarily remove the
baseplates in order to determine the conduit holes required and punch the conduit entrance holes.
Figure 14
represents a PNG typical layout.
36"
23"
23"
13 3/16"
19 1/16"
31 1/2"
8 1/4"
2 3/8"
EXIT (B)
ENTRANCE (A)
9 1/4"
5 3/8"
9 1/4"
5 7/16"
PNG-380
LEFT
PNG-380
INTER
PNG-390
INTER. HYB.
LEFT
PNG-390
RIGHT
EXIT (B)
ENTRANCE (A)
EXIT (B)
ENTRANCE (A)
15 3/4"
50"
36 3/16"
39 1/8"
55 1/16"
6 5/16"
12 3/16"
5 5/16"
5 5/16"
31 1/2"
15 3/4"
50"
Figure 14 – PNG LAYOUT
•
Mark and drill the anchor holes in the floor according to the specifications in the Installation Plans. Ensure that
the diameters of the holes are appropriate for the expansion bolts being used. The bolts provided can be
replaced by others that are better suited for a specific flooring



