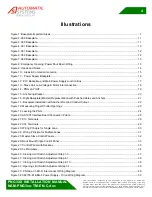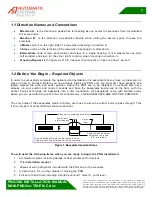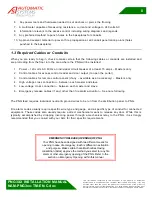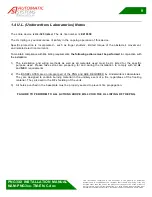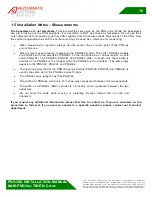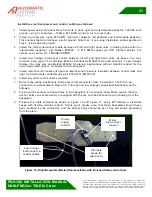
PNG3XX INSTALLATION MANUAL
NAM-PNG3xx-TM-EN-C.doc
The info rmation contained in this d ocu ment is the p roperty of Auto matic
Syste ms and is co nfidentia l. The re cipient shall refrain fro m using it fo r a ny
purpose other than the use of the pro ducts or the execu tion of the pro ject to
which it refers and fro m co mmunicating it to third partie s without written p rio r
agree ment of Auto matic Syste ms. Do cu ment sub ject to change without notice.
7
1.1 Direction Names and Conventions
•
Direction A
: is the direction a pedestrian is traveling as one enters the premises from uncontrolled
to secure areas
•
Direction B
: is the direction a pedestrian travels when exiting the secure space to leave the
premises.
•
A
Master
unit is on the right side of a lane when traveling in direction A.
•
A
Slave
unit is on the left side of the lane when traveling from direction A
•
Intermediate
units contain both master and slave in a single housing. It is a master for one side
(left corridor) and slave for the other (right corridor) when traveling in direction A.
•
Crossing Request
is the same as R.T.E (request to enter/exit) or “open to allow 1 person”.
1.2 Before You Begin – Required Objects
In order to successfully complete the optical portal installation it is essential that you have a proper plan in
place on how to proceed. Before you can actually install any PNG unit, you must first have properly and
legibly marked the area and exact position where the PNG are to be installed. You should also have
already run your electric and control conduits and have the baseplates positioned on the floor, with the
anchor bolts set through the baseplate into a firm foundation. All baseplates come with marked areas
where you are permitted to punch holes for conduit entry. THE BASEPLATES ARE NOT PRE-PUNCHED.
The only holes of the baseplates made in factory are those to allow the anchor bolts to pass through. This
is the only part of all installations that are identical.
C enter area
preferred zone
S ides are the preferred area of entry
C able conduit m axim um
height above ground
is 2" in this area
The only drilled holes are the four anchors holes.
C able conduits holes m ust be cut by the contractor.
H oles
(typ)
Figure 1: Baseplate Important Areas
You will need the following items when you are ready to begin the PNG installation:
1.
Architectural plans including details of final placement for devices
2. This
installation manual
3.
Copies of wiring diagrams included with the PNG and in the manuals
4.
A hand truck, lift, or other means of moving the PNG
5.
Full set of hand tools including a bullet level and 1 meter (1 yard) level




