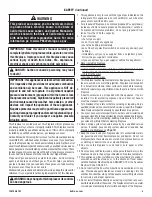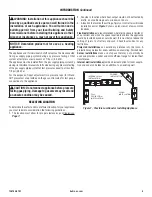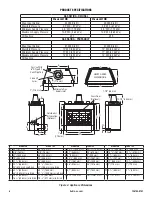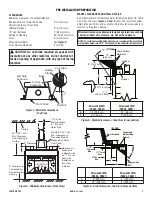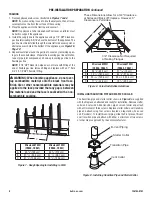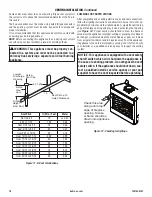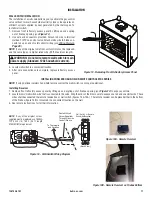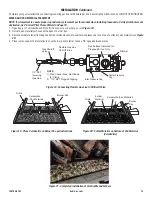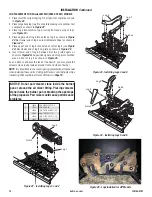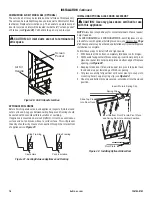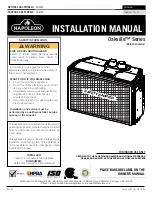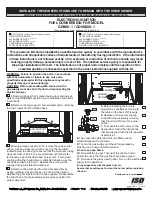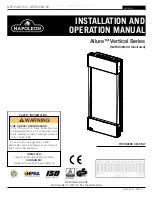
Astria.us.com
126753-01M
11
INSTALLATION
Figure 13 - Removing Front Refractory Access Panel
INSTALLING WIRELESS HAND-HELD REMOTE CONTROL MRC SERIES
NOTE:
If using optional wireless hand-held remote control, the wall switch is no longer operational.
Installing Receiver
1. Remove front refractory access panel by lifting up and angling out of firebox opening
(see
Figure 13
)
to expose controls.
2. Locate brown "wall switch wire" that is connected to the valve. Strip the ends of the brown wire to expose one red and one white wire. These
wires shall be connected the remote receive box or wall switch (figures 14 & 14A). The remote receiver can be placed either in the bottom
of the firebox (figure 14B) or mounted in a convenient location on the wall.
3. See remote instructions for further information.
Conduit Sleeve
Route Millivolt
Through Gas Line
To Thermopile
and Switches
Wires (Supplied)
Wall Switch
(Not Supplied)
(Back View)
IN
TH
TP
THTP
IN
OUT
O
F F
PI
LO
T
ON
NOTE:
If any of the original wire as
supplied must be replaced, use 18 AWG
TYPE CL2 (UL) 105 C (25 ft. length
MAXIMUM) or equivalent.
Wall Switch or Remote
Control (Not Supplied)
Figure 14 - Wall Switch Wiring Diagram
Figure 14A - Remote Receiver
Figure 14B - Remote Receiver on Firebox Bottom
WARNING: Do not wire remote wall switch to main
power supply (Standard 120v household current).
WALL SWITCH INSTALLATION
The installation of a wall switch allows you to activate the gas control
valve without normal household electricity since valve operates on
millivolt current supplied by heat generated by the thermopile. To
install wall switch:
1. Remove front refractory access panel by lifting up and angling
out of firebox opening
(see
Figure 13
).
2. Use wire and connectors provided. Attach red wire to terminal
marked TH/TP on control valve. Attach white wire to blade con-
nector on open end of safety circuit wiring
(see Wiring Diagram,
Page 20
).
NOTE:
If any of the original wire from unit control must be replaced,
use the same type or a higher rated wire (25 ft. maximum length).
3. Locate wall switch in a convenient location.
4. After wire connections are complete, replace refractory access
panel.



