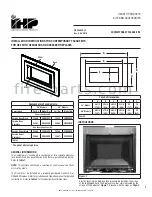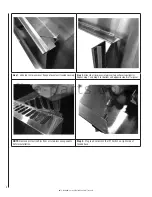
1
NOTE: DIAGRAMS & ILLUSTRATIONS ARE NOT TO SCALE.
CONTEMPORARY FACADE KITS
GENERAL INFORMATION
The Contemporary Facade Kit is composed of two separate elements
(one base kit and one panel kit with trim) that are purchased separately.
Refer to
Table 1
.
NOTE:
To complete one Facade a selection of one Base and one Panel
kit must be made.
The Panel must be installed on a properly positioned Gemini CD or
DRC3000 fi replace. Refer to Installation and Operation manual for detailed
instructions. Refer to
Table 2
for facade signifi cant dimensions.
INSTALLATION INSTRUCTIONS FOR CONTEMPORARY FACADE KITS
FOR USE WITH GEMINI CD AND DRC3000 FIREPLACES
HEARTH PRODUCTS
KITS AND ACCESSORIES
P/N 506020-32
Rev. A, 08/2016
A
B
D
C
E
F
Contemporary Facade Units
35” Models
40” Models
Description
Cat. No.
Model No.
Cat. No.
Model No.
Choose One Base Kit
Facade Base Black
F2460
FBBK35CD
F2462
FBBK40CD
Facade Base
Stainless
F2461
FBSS35CD
F2463
FBSS40CD
And Choose One Panel Kit
Facade Panel Black *
F2464
FPBK35CD
F2466
FPBK40CD
Facade Panel
Stainless *
F2465
FPSS35CD
F2467
FPSS40CD
Table 1
Facade Dimensions
A
B
C
D
E
F
35” Model
44-1/2
(1130)
32-7/8
(835)
35-1/2
(902)
23-7/8
(606)
29
(737)
16
(406)
40” Models
49-1/2
(1257)
37-7/8
(962)
40-1/2
(1029)
28-7/8
(733)
34
(864)
21
(533)
Table 2
Figure 1
Start by locating the fi replace face brackets indicated by the arrows
at the top
Figure 1
and the fi replace face foot slots indicated by the
arrows at the bottom of
Figure 1
. Proceed with the steps on
Page 2
.
INSTRUCTIONS
Base
Trim
Frame
Panel
* The panel kits include trim.
f i r e - p a r t s . c o m






















