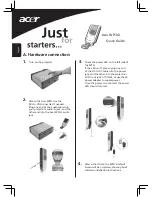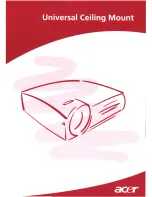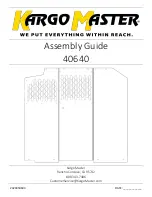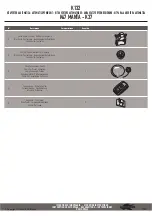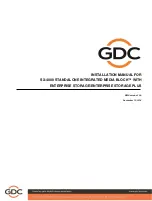
4
NOTE: DIAGRAMS & ILLUSTRATIONS ARE NOT TO SCALE.
Figure 7
-
Figure 6
-
See
Table 1
as an aid in venting component selection for a particular
range of exterior wall thicknesses.
HORIZONTAL VENT FIGURES/TABLES
NOTE:
Secure Vent
®
components (rigid vent pipe and terminal) are shown
in the figures;
Secure Flex
®
components (flexible vent pipe and terminal)
may also be used.
NOTE:
SV4.5VF (Secure Vent), SF4.5VF (Secure Flex) firestop/spacer must
be used anytime vent pipe passes through a combustible floor or ceiling.
SV4.5HF (Secure Vent), SF4.5HF (Secure Flex) firestop/spacer must be used
anytime vent pipe passes through a combustible wall.
NOTE:
Two 45 degree elbows may be used in place of one 90 degree elbow.
The same rise to run ratios, as shown in the venting figures for 90 elbows,
must be followed if 45 degree elbows are used.
NOTE:
It is very important that the horizontal/inclined run be maintained in
a straight (no dips) and recommended to be in a slightly elevated plane, in
a direction away from the fireplace of 1/4" rise per foot (20 mm per meter)
which is ideal, though rise per foot run ratios that are smaller are acceptable
all the way down to at or near level.
Rear Vent - NO ELBOWS - with SV4.5HTS-2 SQUARE
OR SV4.5HTSS SHORT SQUARE TERMINATION
Rear Vent - NO ELBOWS - with SV4.5HTSS
LONG SQUARE TERMINATION
*Wall Firestop/Spacer
(SV4.5HF)
28” (711 mm)
Maximum
NOTE: In applications where the wall thickness is less than 6” (152 mm),
field shortening of the termination collar and adaptor may be required.
SV4.5HTSS Termination Shown
20” (508 mm)
Maximum
*When using Secure Flex,
use Firestop/Spacer
(SF4.5HF)
*Wall Firestop/Spacer
(SV4.5HF)
28” (711 mm)
Maximum.
NOTE: It may be necessary to cut the termination collar
and adaptor in some applications.
10-1/2” to 20”
(267 to 508 mm)
12” Vent Section
(SV4.5L12)
*When using Secure flex,
use Firestop/Spacer
SF4.5HF)
**NOTE:
To prevent water infiltration in wet
environments, we recommend the use of a
silicone sealant between the termination and
the wall. (Refer to
Figure 4
and
Figure 5
).
Venting Components Required for Various exterior
Wall Thicknesses*, When Using the Small Square Termination
(SV4.5HTSS)
Vent Components Required Exterior Wall Thickness - inches (mm)
Termination Kit Only
6 to 9-1/4" (153 to 235)
Termination Kit and 6" Vent
Section (SV4.5L6)
10-3/4 to 14 (273 to 356)
Termination Kit and 12" Vent
Section (SV4.5L12)
16-3/4 to 20 (426 to 508)
Termination with 20" adaptor
SV4.5RCHA
9" (229 mm) to 21-1/4" (540 mm)
Termination Kit and Telescop-
ic section (SV4.5LA) and 6"
vent section (SV4.5L6)
11-3/4 to 20 (299 to 508)
Table 1
* NOTE: See Figure 7 for wall thickness range reductions
when using SV4.5HTSS terminations.
WARNING
Under no circumstances, may separate sections of con-
centric flexible vent pipe be joined together.
M. Install the desired termination -
1. Install the short square termination
(SV4.5HTSS) -
For the last step , from outside
the exterior wall, slide the collars of the ter-
mination into the adaptor
(see
Figure 4
)
until
the termination seats against the exterior wall
surface to which it will be attached. Orient
the housing of the termination with the arrow
pointed upwards. Secure the termination to
the exterior wall.
Orient the housing of the termination with the
arrow pointed upwards. Secure the termination
to the exterior wall.
The horizontal termination
must not be recessed into the exterior wall
or siding
by more than the 1-1/4" (32 mm) as
shown in
Figure 5
.
The horizontal termination must not be recessed
into the exterior wall or siding
by more than the
1-1/4" (32 mm) as shown in
Figure 4
.
2. Install the square termination (SV4.5HTSS)
-
For the last step , from outside the exterior wall,
slide the collars of the termination onto the last
vent section
(see
Figure 5
)
until the termination
seats against the exterior wall surface to which
it will be attached.
f i r e - p a r t s . c o m









