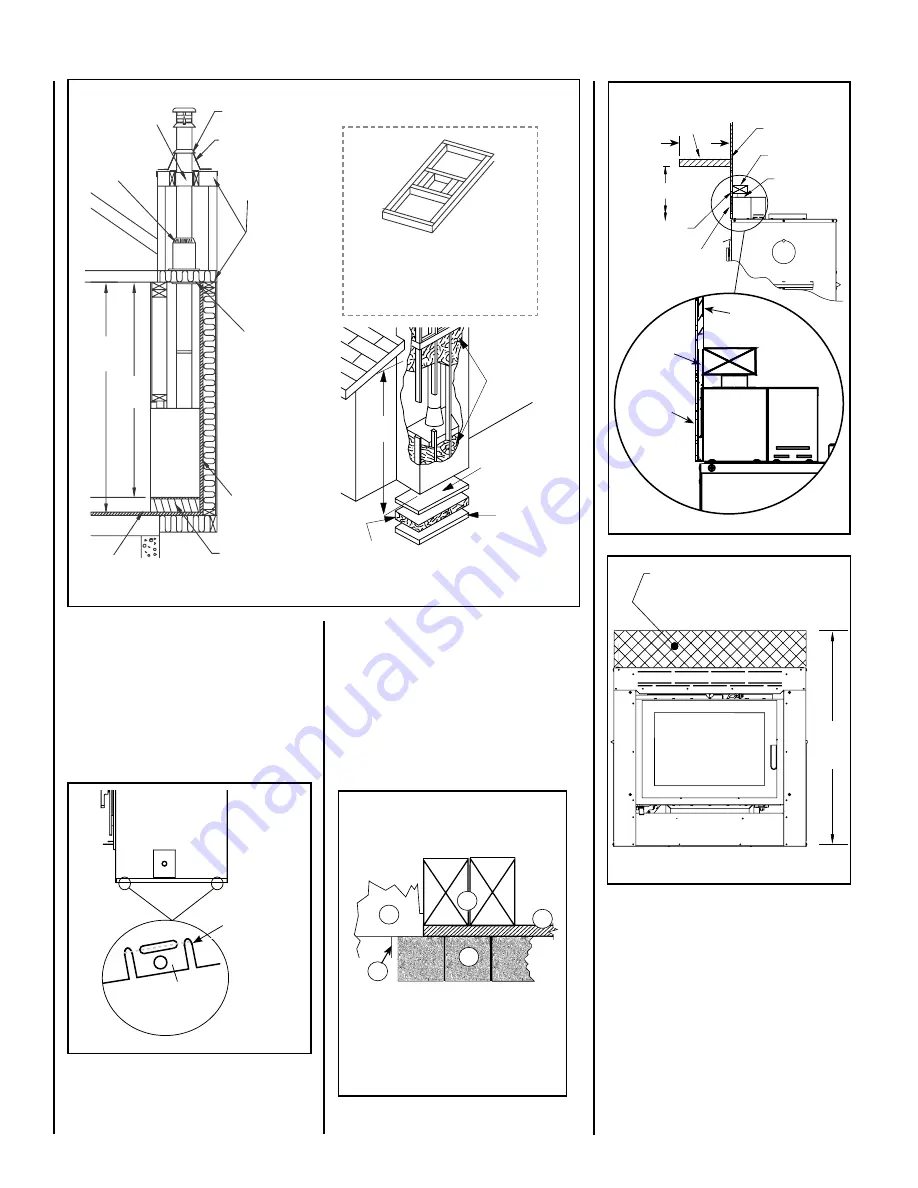
Facing
1. Combustible material must be installed
flush with the fireplace. It may not project
in front of and on the fireplace (i.e. the
steel facade of the fireplace)
(
Figure 19
)
.
2. Non-combustible materials such as brick,
stone or ceramic tile may project in front
of and onto the fireplace facing up to the
tiling flange
(
Figure 19
)
.
1
5
3
4
1. Fireplace
2. Tiling flange
3. Wood frame (2” x 3” min)
4. Drywall
5. Tiles or brick
Fireplace Frame Section
(Top View)
Figure 19
2
Nailing Flanges
Four nailing flanges are provided to secure the
fireplace to the floor
(see
Figure 18
)
. Bend
the nailing flanges down so that each flange is
flush with the floor, then using nails or screws,
secure the fireplace to the floor (2 places each
side). The heads of the screws or nails must
be large enough to completely cover the holes
in the nailing flanges.
Nailing Flange
(2 places each side)
Unbend to floor
and nail/screw
Mantel and Facing
The mantel must be installed at least 39’’ (990
mm) above the base of the fireplace
(
Figures
15 and 20
)
.
Fireplace Side
Figure 17
Figure 18
Insulated Chase Construction
7 Ft.
Min.
Attic
Radiation
Shield
Roof Support
Storm
Collar
Flashing
Drywall or
Any Rigid
Material
2” x 4”
1/2” Plywood
6’ 8”
Min.
Firestop
* Floor
Ceiling
Wall
* Floor
Ceiling
Wall
Fireplace
Insulate Joists
Same As Ceiling
Draft Stops
Firestop
CTDT
Termination
Note: Non-
Combustible
Chase
Flashing
Must Be
Used To
Cover
Chase
Opening
Optional
Insulation
In Outside
Walls Of
Chase
Solid
Continuous
Surface
Outside
Base
Insulation
(Thermal Barrier)
8'
Level
NOTE: It is recommend-
ed that the chase walls
and floor be insulated in
the same manner, using
the same insulation, as
the rest of the building,
below the attic.
• Must have the same firestopping
resistance as adjacent wall.
• Must have the same insulation as
adjacent ceiling.
• Follow local rules regarding fram-
ing construction.
SEE NOTE
7 Ft.
Min.
Attic
Radiation
Shield
Roof Support
Storm
Collar
Flashing
Drywall or
Any Rigid
Material
2” x 4”
1/2” Plywood
6’ 8”
Min.
Firestop
* Floor
Ceiling
Wall
* Floor
Ceiling
Wall
Fireplace
Figure 21
Only non-combustible mate-
rial should be superposed or
projecting over the front of
the fireplace.
38”
(965mm)
Min.
Figure 20
Mantel
Rock Board
or Other
Noncombustible
Facing
39’’ (990 mm)
Drywall
2 x 3 Min.
(51mm x 76mm)
Spacer
Mantel and Facing (Side View)
Rock Board
or Other
Noncombustible
Facing
Drywall
12”
(305mm)
Max.
NOTE: DIAGRAMS & ILLUSTRATIONS ARE NOT TO SCALE.
16
















































