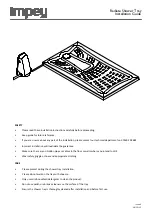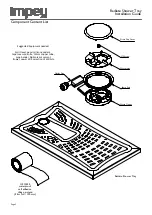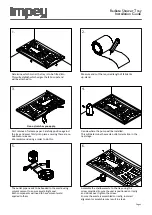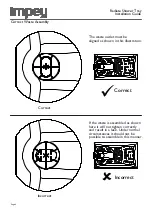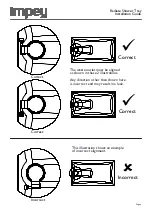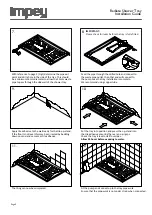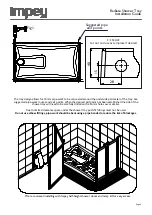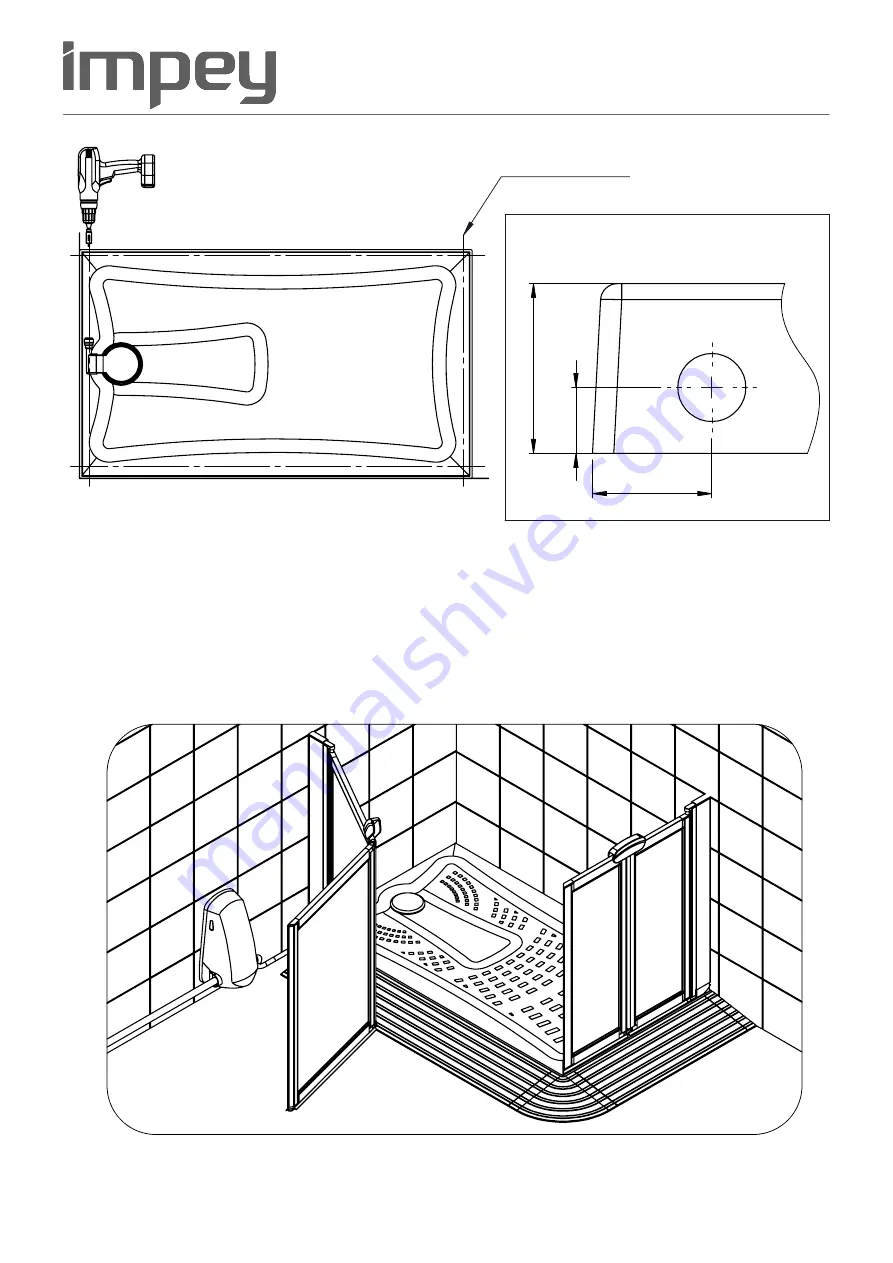
Suggested pipe
exit points
15
28
40
Radiate Shower Tray
Installation Guide
The tray design allows for 15mm pipe-work to be concealed around the underside perimeter of the tray. See
suggested pipe-work routes and exit points. When the desired exit point has been established the side of the
shower tray will need to be carefully drilled with a 16mm hole saw or similar.
Due to limited clearance space under the shower tray push-fit fittings must not be used.
Do not use elbow fittings, pipe-work should be bent using a pipe bender to reduce the risk of blockages.
We recommend installing with Impey half-height shower doors and ramp kit for easy access.
Fig 1.
Page 6
1:1 SCALE
Cut out and use as template if desired

