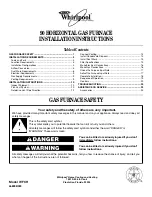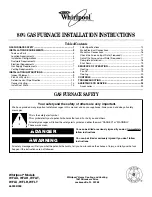
10 18-CD34D1-5-EN
INSTALLER’S GUIDE
DUCT CONNECTIONS
NOTE: The top flanges on the furnace must be bent 90 degrees
upward to allow connection to the ducting.
Air duct systems should be installed in accordance with standards
for air conditioning systems, National Fire Protection Association
Pamphlet No. 90. They should be sized in accordance with ACCA
Manual D or whichever is applicable.
Central furnaces, when used in connection with cooling units,
shall be installed in parallel or on the upstream side of the cooling
units to avoid condensation in the heating element, unless
the furnace has been specifically approved for downstream
installation. With a parallel flow arrangement, the dampers
or other means used to control flow of air shall be adequate to
prevent chilled air from entering the furnace, and if manually
operated, must be equipped with means to prevent operation of
either unit unless the damper is in full heat or cool position.
On any job, flexible connections of nonflammable material
may be used for return air and discharge connections to prevent
transmission of vibration. Though these units have been
specifically designed for quiet, vibration free operation, air ducts
can act as sounding boards and could, if poorly installed, amplify
the slightest vibration to the annoyance level.
When the furnace is located in a utility room adjacent to the
living area, the system should be carefully designed with returns
which minimize noise transmission through the return air grille.
Although these winter air conditioners are designed with large
blowers operating at moderate speeds, any blower moving a
high volume of air will produce audible noise which could be
objectionable when the unit is located very close to a living area.
It is often advisable to route the return air ducts under the floor
or through the attic. Such design permits the installation of air
return remote from the living area (i.e. central hall).
When the furnace is installed so that the supply ducts carry air
circulated by the furnace to areas outside the space containing the
furnace, the return air shall also be handled by a duct(s) sealed
to the furnace and terminating outside the space containing the
furnace.
Minimum return air/“air entering” temperature for the
furnace is 55° F.
Where there is no complete return duct system, the return
connection must be run full size from the furnace to a location
outside the utility room, basement, attic, or crawl space.
Do not install return air through the back of the furnace
cabinet.
Return Air Duct Connection
All return air duct systems should provide for installation of
return air filters.
NOTE: For Upflow 5 ton airflow models, if the airflow
requirement exceeds 1800 CFM, these models will require
return air openings and filters on both sides; or 1 side and
the bottom; or just the bottom.
1. Set the furnace in place.
2.
For side return installations on upflow models, remove
the insulation around the opening in the blower
compartment.
3.
The side panels on upflow furnaces include locating
notches which may be used as guides for cutting an
opening for return air. Refer to Figure 11 and the outline
drawing in this document for duct connection dimensions
for various furnaces.
4.
If a 3/4" flange is to be used for attaching the air inlet duct,
add to cut where indicated by solid lines in Figure 11. Cut
corners diagonally and bend outward to form flange.
5.
If flanges are not required, and a filter frame is installed,
cut along knockout guidelines.
6.
Upflow Furnaces: Filter brackets are available for
filter use within the furnace cabints. Order RTR00133
and CLP00359. If bottom return opening is not used,
fabricate and install a sheet metal plate in the bottom of
the furnace cabinet
UPFLOW FURNACE ONLY
*
SEE OUTLINE
DRAWING
FURNACE
FRONT
LOCATING
NOTCHES
PROVIDED
FOR SIDE
RETURN
CUTOUT
q
CUT
OUT
FOR
SIDE
FILTER
*
*
*
*
Downflow Furnaces: Brackets must be field supplied. Order
BAYBRCKFLT10. Also 2 FLR01185 for 14.5" models, or
2 FLR01186 for 17.5", 21.0" and 24.5" models must be
ordered.
When the upflow furnace is installed in the horizontal right
or left application and a return duct is attached to the top
side as shown in Figure 12, the filter must be installed in a
remote location.
Do not install the filter in the return duct directly above the
furnace in horizontal applications.








































