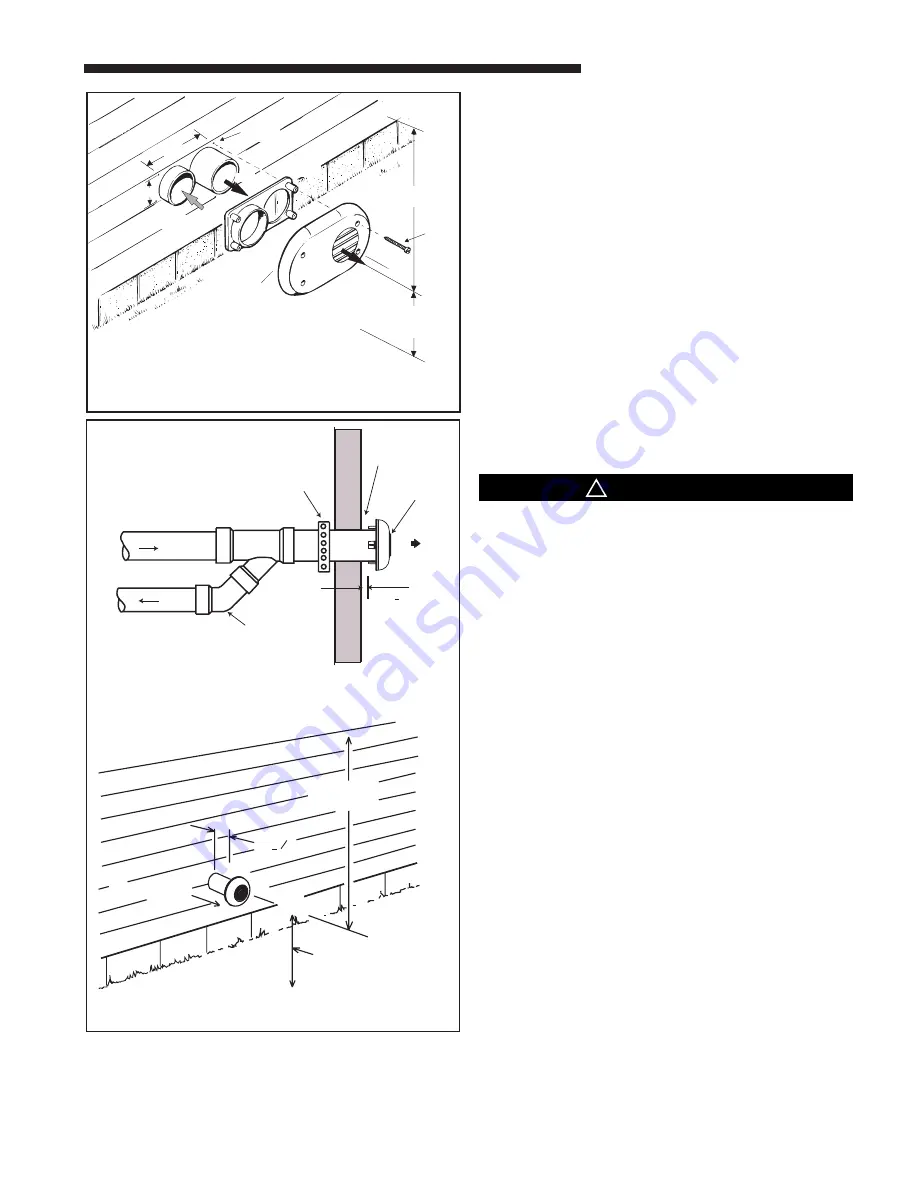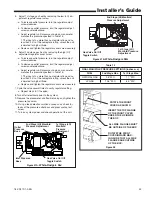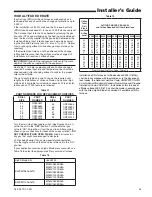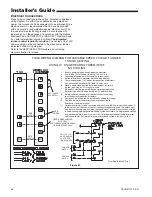
18-CD37D1-2-EN
21
Installer’s Guide
VENT
COMBUSTION
AIR
VENT
VENT
PLATE
VENT
CAP
12" MINIMUM
TO OVERHANG
MAINTAIN 12" MINIMUM CLEARANCE
ABOVE HIGHEST ANTICIPATED SNOW LEVEL
OR GRADE WHICHEVER IS GREATER
SCREWS
(4 req.)
ANCHORS
(4 req.)
7.2"
3.2"
Figure 32. BAYVENT200B
RAIN CAP
COMBUSTION AIR
STRAP
(FIELD SUPPLIED)
COMBUSTION
AIR
VENT
ELBOW
(FIELD
SUPPLIED)
VENT
1" + 1/2"
Figure 33
BAYAIR30AVENTA
(Sidewall)
Important:
The Commonwealth of Massachusetts requires
compliance with regulation 248 CMR 4.00 and 5.00 for
installation of through – the – wall vented gas appliances as
follows:
For all side wall horizontally vented gas fueled equipment
installed in every dwelling, building or structure used in whole
or in part for residential purposes, including those owned
or operated by the Commonwealth and where the side wall
exhaust vent termination is less than seven (7) feet above
finished grade in the area of the venting, including but not
limited to decks and porches, the following requirements
shall be satisfied:
1. INSTALLATION OF CARBON MONOXIDE
DETECTORS. At the time of installation of the side
wall horizontal vented gas fueled equipment, the
installing plumber or gasfitter shall observe that
a hard wired carbon monoxide detector with an
alarm and battery back-up is installed on the floor
level where the gas equipment is to be installed.
In addition, the installing plumber or gasfitter shall
observe that a battery operated or hard wired
carbon monoxide detector with an alarm is installed
on each additional level of the dwelling, building or
structure served by the side wall horizontal vented
gas fueled equipment. It shall be the responsibility
of the property owner to secure the services of
qualified licensed professionals for the installation of
hard wired carbon monoxide detectors
HORIZONTAL VENTING THROUGH WALL
These Furnaces may be installed as direct vent (as
shipped) or as nondirect vent. Installation must conform
to national, state, and local codes.
The BAYVENT200B and BAYAIR30AVENTA vent & inlet termi-
nals kits must be located at least 12" minimum above normally
expected snow accumulation level.
Avoid areas where staining or condensate drippage may be a
problem.
Location of the vent/wind terminal should be chosen to meet
the requirements of Figure 30 for either direct or non-direct
vent applications.
PITCH —
Venting through the wall must maintain 1/4" per foot
pitched upward to insure that condensate drains back to the
Furnace.
FLUE GAS DEGRADATION —
The moisture content of the
flue gas may have a detrimental effect on some building mate-
rials. This can be avoided by using the roof or chimney venting
option. When wall venting is used on any surface that can be
affected by this moisture, it is recommended that a corrosion
resistant shield (24 inches square) be used behind the vent
terminal. This shield can be wood, plastic, sheet metal, etc.
Also, silicone caulk all cracks, seams and joints within 3 feet of
the vent terminal.
▲
CAUTION
!
The vent for this appliance shall not terminate
(1) Over public walkways; or
(2) Near soffit vents or crawl space vents or other areas
where condensate or vapor could create a nuisance or
hazard or cause property damage; or
(3) Where condensate vapor could cause damage or could be
detrimental to the operation of regulators, relief valves.
or other equipment.
For Canadian applications, horizontal vent termination
kits must meet ULC-S636.
For Canadian applications, horizontal vent termination
kits must meet ULC-S636.
COMBUSTION
AIR
12" MIN TO
OVERHANG
1" + "
VENT
1 2
MAINTAIN 12 IN.
MINIMUM CLEARANCE
ABOVE HIGHEST
ANTICIPATED SHOW
LEVEL OR GRADE
WHICH EVER IS GREATER
















































