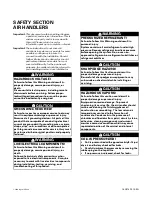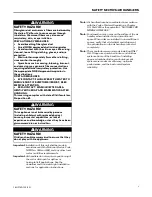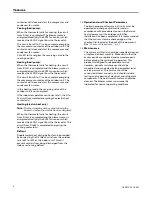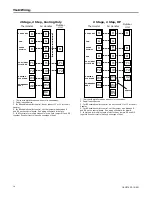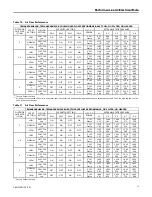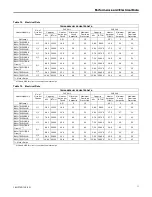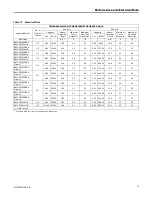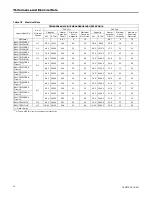
18-GF74D1-1K-EN
5
Features
Table 1. Standard Features
•
MULTI-POSITION UPFLOW, DOWNFLOW, HORIZONTAL LEFT
AND HORIZONTAL RIGHT
•
PAINTED FINISH ON GALVANIZED STEEL EXTERIOR WITH
FULLY INSULATED CABINET THAT MEETS R4.2 VALUE
•
STURDY POLYCARBONATE DRAIN PANS
–
These air handlers have factory installed drain pans and
are shipped for upflow and horizontal left applications
•
208/230 VAC OPERATION
•
VARIABLE-SPEED DIRECT DRIVE BLOWER.
•
FACTORY INSTALLED R-410A THERMAL EXPANSION VALVE
•
ALL ALUMINUM COIL
•
BOTTOM RETURN
•
MEETS THE MINIMUM LEAKAGE REQUIREMENTS FOR THE
FLORIDA AND CALIFORNIA BUILDING CODES
Table 2. Optional Accessories
•
4,5,8,10,15,20, and 25 KW SINGLE PHASE ELECTRIC
HEATERS
–
Circuit breakers available on single phase 4, 5, 8, 10,
15, 20, and 25 KW heaters
–
Lugs available on single phase 4, 5, 8, and 10 KW
heaters
–
Lugs available on three phase 10 and 15 KW heaters
•
SINGLE POINT POWER ENTRY KIT (for 15 and 20 KW
heaters)
•
SUPPLY DUCT FLANGE KIT
•
DOWNFLOW SUB-BASE KITS - TAYBASE185, TAYBASE235,
TAYBASE260
•
SLIM FIT FILTER BOX KIT — BAYSF1185AAA,
BAYSF1235AAA, BAYSF1265AAA
Installation Instructions
1. U
Un
np
pa
acckkiin
ng
g
Carefully unpack the unit and inspect the contents
for damage. If any damage is found at the time of
delivery, proper notification and claims should be
made with the carrier.
Check the rating plate to assure model number and
voltage, plus any kits match with what you ordered.
The manufacturer should be notified within 5 days
of any discrepancy or parts shortage.
2. L
Lo
occa
attiio
on
n
The air handler should be centrally located and may
be installed in a closet, alcove, utility room,
basement, crawl space or attic. Minimum
clearances must be met.
IIm
mp
po
orrtta
an
ntt:: The downflow sub-base may be
required with electric heat applications.
See minimum clearance table.
The unit should be installed in a level position to
ensure proper condensation drainage. Up to an
additional 1/4” rise over the width or depth of the
unit is allowed to create additional sloping towards
the drain. Unit must be positioned between level
and ¼” rise, sloping toward the drain connections.
When the unit is installed in a closet or utility room,
the room should be large enough, and have an
opening to allow replacement of the unit. All
servicing is done from the front and a clearance of
21" is needed for service unless the closet door
aligns with the front of the air handler.
If you are installing the unit in an unconditioned
space such as an attic or crawl space, you must
ensure that the area provides sufficient air
circulation to prevent moisture collection on the
cabinet during high dew point conditions. A drain
pan must be installed under the entire unit when it
is installed in or above a finished ceiling or in an
unconditioned space.
3. D
Du
ucctt W
Wo
orrkk
The duct work should be installed in accordance
with the NFPA No. 90A "Installation of Air
Conditioning and Ventilating systems" and No. 90B
"Residential Type Warm Air Heating and Air
Conditioning Installation."
The duct work should be insulated in accordance
with the applicable requirements for the particular
installation as required by HUD, FHA, VA the
applicable building code, local utility or other
governing body.
4. C
Co
on
nd
de
en
nssa
atte
e D
Drra
aiin
n
The unit is supplied with primary and auxiliary
condensate drains that have 3/4" NPT connections.
The primary drain must be trapped outside the unit
and piped in accordance with applicable building
codes.
The figure shows the operation of a properly
designed trap under normal operating conditions
when the blower is running and the condensate is
draining. Note the difference in height of the water
column must at least equal the normal negative
static pressure existing during operation between
the cooling coil and blower. It is advisable to have
the difference in water column height somewhat
greater than the normal maximum operating static
to allow for greater static caused by dirty filters or
for the bounce of the water column on start up.


