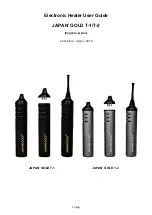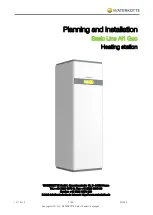
SECTION 5
-
Installation
Page 8
5.4
Ensure the chosen installation site is inside the building, weather proofed and provides good access for maintenance,
minimum requirements as on page 3. Note where and which pipe connections will be required, and pay attention to
where the safety valve discharge pipe will terminate, and ensure this meets all current building regulations and has a
continuous fall. All pipe runs for domestic hot water services (DHWS) should be at a minimum to prevent water
wastage and maximise DHWS delivery times.
5.5
Making sure the wall the HIU is to be mounted on complies with 5.1, mark up the position for the wall bracket. The
position of the HIU is to be on a true vertical plane as in 5.3. Drill and plug the wall, and secure the HIU with suitable
wall fixings (not provided with the HIU).
90
o
Hang on to the wall
bracket hooks and with
care position the HIU
against the wall
5.6
Hang the HIU as shown in this illustration on to the
inner hooks on the wall bracket.
5.8
Plumbing Connections LOWER
C
3/4”
Heating Flow (radiators or
underfloor heating.
D
3/4”
DHW HOT OUTLET
E
3/4”
DHW COLD INLET
F
3/4”
Heating Return
G
1/2”
Safety valve discharge
Make connections with HIAC03BVPACK
Optional
-
use HIAC02BVPAC
(see page 6)
5.7
Plumbing Connections UPPER
A
Heat Network Flow
B
Heat Network Return
Make connections with
HIACPFFKIT
Isolation valves
3/4”
F Union nut x
3/4”
M
and wall bracket
HIAC03BVPACK
C & D use red handles
E & F use blue handles
3/4”
F Union nut x
3/4”
M
A
B
A
B
C
D
E
F
G
06/21 E&OE









































