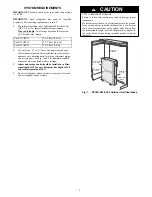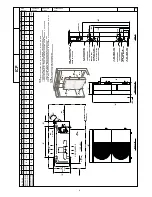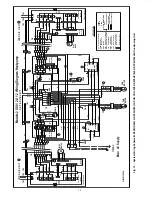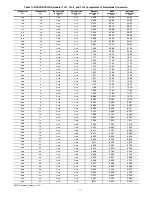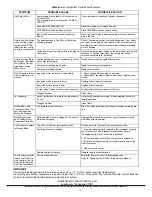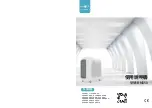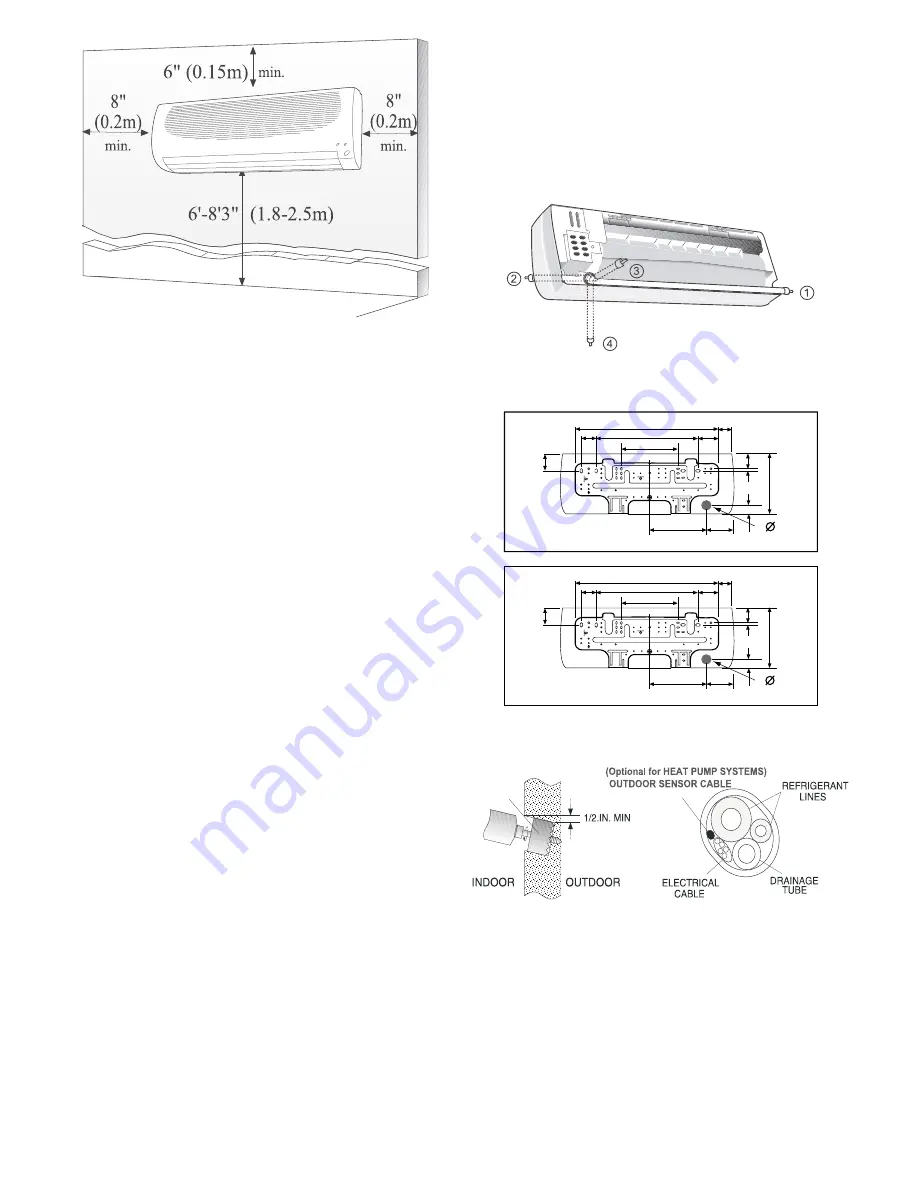
7
Fig. 2
—
Indoor Unit Clearances
INSTALLATION
Plan the installation carefully to avoid component failures and
make installation easier.
Indoor Unit Installation
REFRIGERANT LINE ROUTING — The refrigerant lines may
be routed in any of the four directions shown in Fig. 3.
INSTALL THE MOUNTING BRACKET
1. Carefully remove the mounting bracket, which is con-
nected to the back of the indoor unit’s base with screws.
2. Position the mounting bracket on the wall and level it us-
ing a spirit level (see Fig. 2 for minimum required clear-
ance distances).
3. Mark the four drilling holes on the wall, as they appear in
Fig. 4.
4. Drill the holes, insert the wall plugs and use four long
screws to attach the mounting bracket to the wall.
5. Check that the bracket is leveled and securely fastened to
the wall.
DRILL A HOLE IN THE WALL FOR DRAINAGE AND
INTER
−
UNIT CONNECTIONS
To make the connections between the indoor and outdoor units,
drill a 2.5
−
in. hole through the wall for the refrigerant lines,
drainage hose and control cable passage as shown in Fig. 5.
1. Mark the center of the hole to be drilled according to the re-
frigerant line routing used and dimensions shown in Fig. 4.
2. Make sure to drill outwards and downwards, so that the
opening in the outside wall is at least 1/2” lower than the
opening on the inside.
3. Make sure the drainage hose is at the bottom side of the
hole.
4. If refrigerant line route no. 1,2 or 4 are used, use a small
saw blade to carefully remove the corresponding plastic
covering on the side panel.
5. Run the outdoor sensor cable, electrical cable, refrigerant
lines, and drainage tube through the hole.
6. Fill the remaining wall hole gap with an appropriate seal-
ant material.
Fig. 3
—
Refrigerant Lines
G-2
270
125
260
45
9
45
90
80
635
450
250
66
54
A
09, 12
ALL DIMENSIONS ARE IN mm
G-2
10.63
4.92
10.24
1.77
0.35
1.77
3.5
3.15
25
17.72
9.84
2.6
2.1
A
09, 12
ALL DIMENSIONS ARE IN inches
2.5
64
Fig. 4
—
Mounting Bracket DFF2A/DFF2H 09, 12
2.5-IN.
Fig. 5
—
Drill Holes


