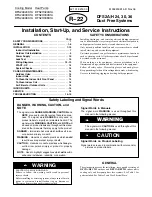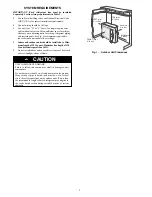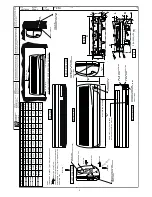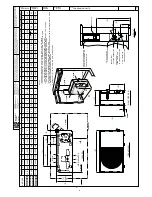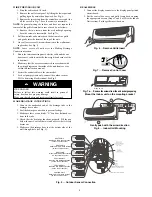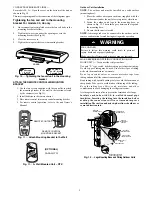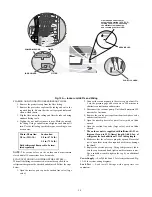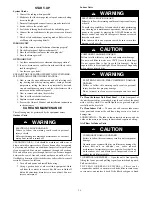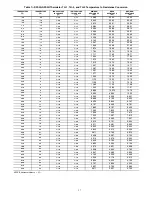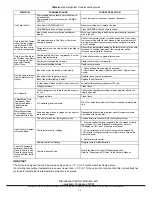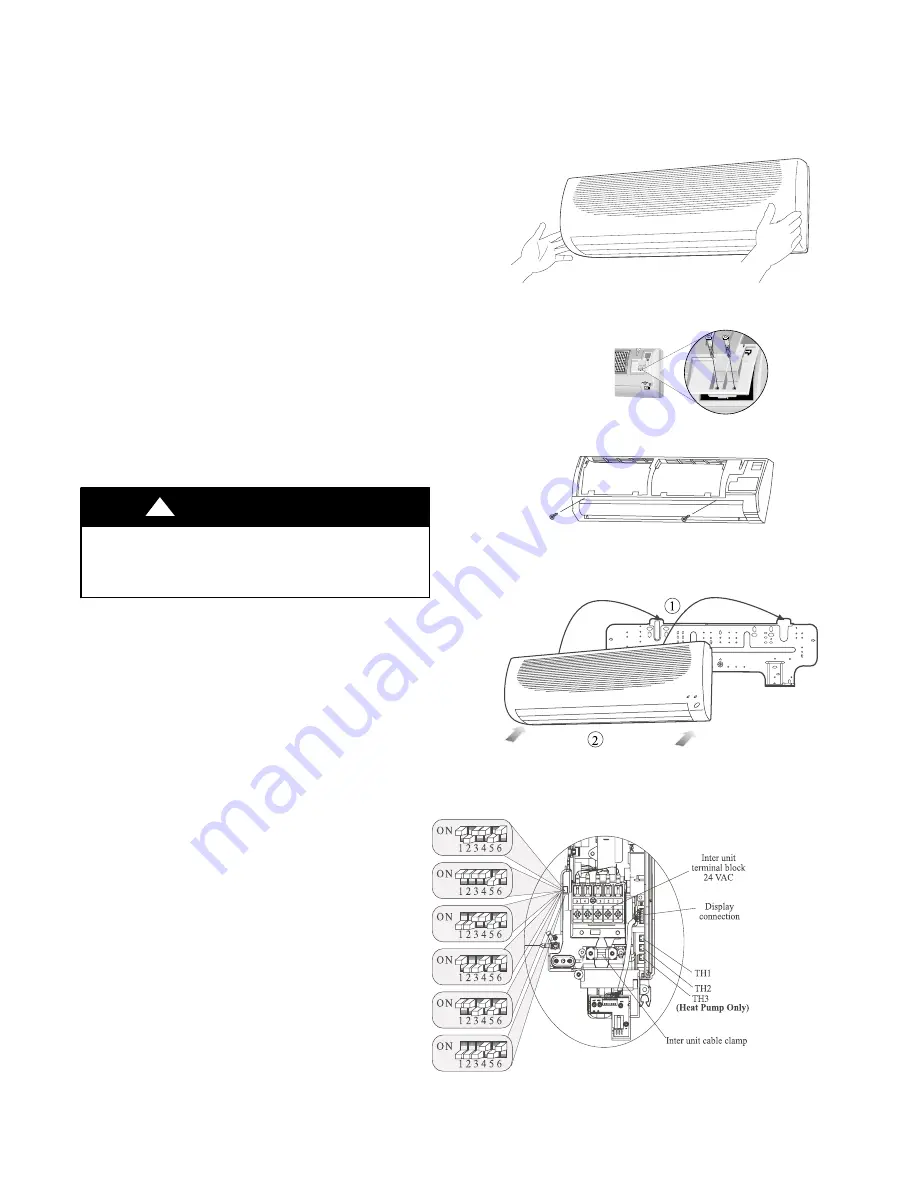
8
WIRE THE INDOOR UNIT
1. Strip the cables back 1/4 inch.
2. Remove the unit’s front panel by lifting the lower part and
pulling it gently outward and upward. See Fig. 6.
3. Remove the two screws from the control box cover and take
off the cover. See Fig. 7. Save the screws to reassemble.
NOTE
: In general wiring the indoor unit does not require the
removal of the grille frame but in case of need do as follows:
4. Remove the two screws from the air discharge opening.
Save the screws to reassemble. See Fig. 7A.
S
Pull downwards and outwards on the bottom of the grille
and gently raise the frame of the top of the unit.
S
Once all covers are off, mount the unit onto the wall mount-
ing bracket. See Fig. 8.
NOTE
: Leave covers off until after the Making Drainage
Connections section.
S
Route the interconnecting unit’s electric cable and the out-
door sensor cable towards the lower right hand corner of the
indoor unit.
S
Make sure that the wires are connected in accordance with
the wiring diagram on the inside of the unit front cover or
within this instruction manual.
S
Secure the control cables to the strain relief.
S
For heat pump systems only, connect the outdoor sensor
TH3 to its mating black terminal. See Fig. 9.
FIRE HAZARD
Failure to follow this warning could result in personal
injury, death and or property damage.
Make sure that all wires and screws are firmly fastened.
WARNING
!
MAKE DRAINAGE CONNECTIONS
1. Connect the unattached end of the drainage tube to the
drainage hose outlet.
2. Seal the drainage connection to prevent leakage.
3. Make sure there are no kinks, “U” bends or flattened sec-
tions in the tube.
4. Check that the drainage functions properly. Fill the pan
below the unit’s coil with water and observe that it freely
drains out.
5. Make sure the drainage hose is at the bottom side of the
wall through
−
hole (see Fig. 5).
REASSEMBLE
1. Connect the display connector to the display panel printed
circuit board.
2. Put the control box cover and grille frame back on using
the appropriate screws (Steps 3 and 4 of Wire the Indoor
Unit section). Put the grille insert back on.
Fig. 6
—
Remove Grille Insert
FILTER
IR
RECEIVER
POWER/AIRCOND
TIMER
FUSE
AUTO/OFF
FILTER RESET
SERVICE LED
POWER/AIRCOND
TIMER
FUSE
AUTO/OFF
FILTER RESET
SERVICE LED
AUTO/OFF
FILTER RESET
SERVICE LED
Fig. 7
—
Remove Control Cover
Sizes 30, 36
Fig. 7a
—
Remove the screws from the air discharge opening.
Mount the indoor unit on the mounting bracket
Gently push with the arrow direction
Fig. 8
—
Indoor Unit Mounting
HEAT PUMP
Model 24 DIP Switches location
(on the control box side)
HEAT PUMP
Model 30 DIP Switches location
(on the control box side)
COOLING ONLY
Model 30 DIP Switches location
(on the control box side)
COOLING ONLY
Model 36 DIP Switches location
(on the control box side)
COOLING ONLY
Model 24 DIP Switches location
(on the control box side)
HEAT PUMP
Model 36 DIP Switches location
(on the control box side)
Fig. 9
—
Outdoor Sensor Connection

