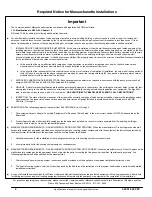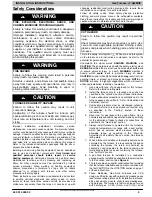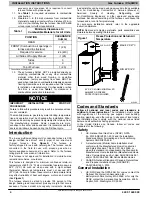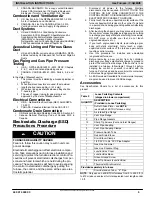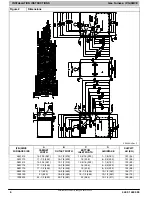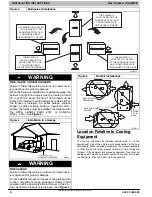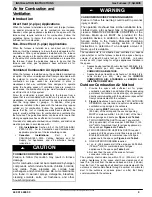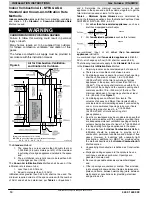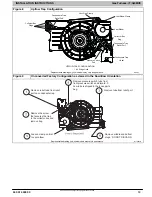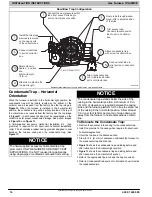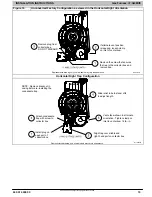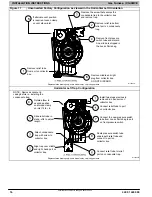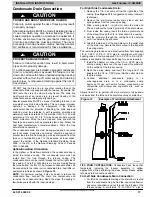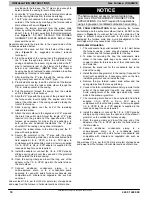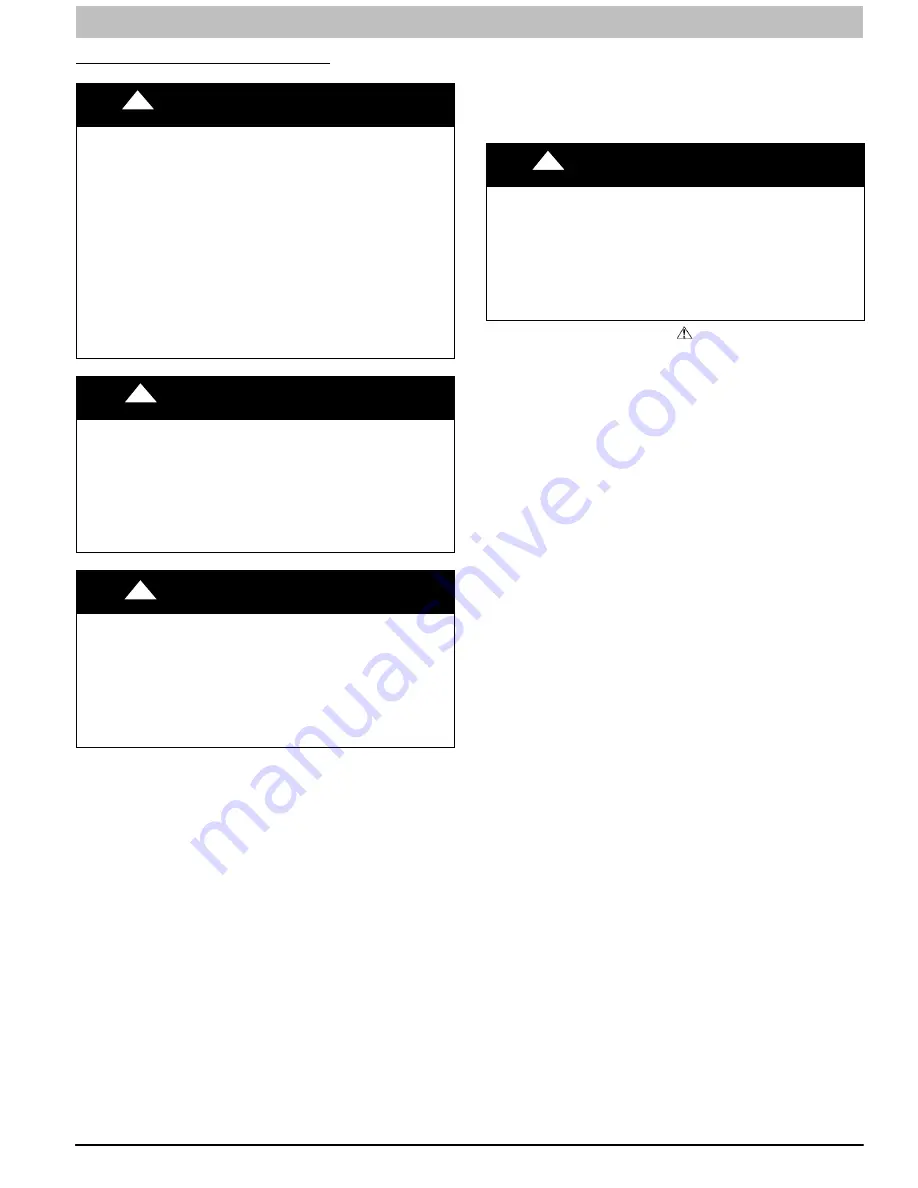
INSTALLATION INSTRUCTIONS
Gas Furnace: (F/G)9MVE
440 01 4400 03
3
Specifications subject to change without notice.
Safety Considerations
!
WARNING
FIRE, EXPLOSION, ELECTRICAL SHOCK, AND
CARBON MONOXIDE POISONING HAZARD
Failure to follow this warning could result in dangerous
operation, personal injury, death, or property damage.
Improper installation, adjustment, alteration, service,
maintenance, or use can cause carbon monoxide
poisoning, explosion, fire, electrical shock, or other
conditions which may cause personal injury or property
damage. Consult a qualified service agency, local gas
supplier, or your distributor or branch for information or
assistance. The qualified service agency must use
only factory
−
authorized and listed kits or accessories
when modifying this product.
WARNING
!
FIRE HAZARD
Failure to follow this warning could result in personal
injury, death, or property damage.
Solvents, cements, and primers are combustible. Keep
away from heat, sparks and open flame. Use only in
well
−
ventilated areas. Avoid breathing in vapor or
allowing contact with skin or eyes.
CAUTION
!
FURNACE RELIABILITY HAZARD
Failure to follow this caution may result in unit
component damage.
Application of this furnace should be indoors with
special attention given to vent sizing and material, gas
input rate, air temperature rise, unit leveling, and unit
sizing.
Improper installation, adjustment, alteration, service,
maintenance, or use can cause explosion, fire, electrical shock,
or other conditions which may cause personal injury or property
damage. Consult a qualified service agency, local gas supplier,
or your distributor or branch for information or assistance. The
qualified installer or agency must use only factory
−
authorized
and listed kits or accessories when modifying this product.
Refer to the individual instructions packaged with the kits or
accessories when installing.
Installing and servicing heating equipment can be hazardous
due to gas and electrical components.
Only trained and
qualified personnel should install, repair, or service
heating equipment.
Untrained personnel can perform basic
maintenance functions such as cleaning and replacing air
filters. All other operations must be performed by trained
service personnel. When working on heating equipment,
observe precautions in literature, on tags, and on labels
attached to or shipped with furnace and other safety
precautions that may apply.
These instructions cover minimum requirements and conform
to existing national standards and safety codes. In some
instances, these instructions exceed certain local codes and
ordinances, especially those that may not have kept up with
changing residential construction practices. We require these
instructions as a minimum for a safe installation.
Follow all safety codes. Wear safety glasses, protective
clothing, and work gloves. Have a fire extinguisher available.
Read these instructions thoroughly and follow all warnings or
cautions included in literature and attached to the unit.
!
CAUTION
!
CUT HAZARD
Failure to follow this caution may result in personal
injury.
Sheet metal parts may have sharp edges or burrs. Use
care and wear appropriate protective clothing, safety
glasses and gloves when handling parts, and servicing
furnaces.
This is the safety
−
alert symbol
. When you see this symbol
on the furnace and in instructions or manuals, be alert to the
potential for personal injury.
Understand the signal words
DANGER
,
WARNING
, and
CAUTION
. These words are used with the safety
−
alert symbol.
DANGER
identifies the most serious hazards which
will
result
in severe personal injury or death.
WARNING
signifies a
hazard which
could
result in personal injury or death.
CAUTION
is used to identify hazards which
may
result in minor
personal injury or product and property damage.
NOTE
and
NOTICE
are used to highlight suggestions which will result in
enhanced installation, reliability, or operation.
1. Use only with type of gas approved for this furnace.
Refer to the furnace rating plate.
2. Install this furnace only in a location and position as
specified in the “Location” section of these instructions.
3. Provide adequate combustion and ventilation air to the
furnace space as specified in “Air for Combustion and
Ventilation” section.
4. Combustion products must be discharged outdoors.
Connect this furnace to an approved vent system only,
as specified in the “Venting” section of these
instructions.
5. Never test for gas leaks with an open flame. Use a
commercially available soap solution made specifically
for the detection of leaks to check all connections, as
specified in the “Gas Piping” section.
6. Always install furnace to operate within the furnace’s
intended temperature
−
rise range with a duct system
which has an external static pressure within the
allowable range, as specified in the “Start
−
Up,
Adjustments, and Safety Check” section. See furnace
rating plate.
7. When a furnace is installed so that supply ducts carry air
circulated by the furnace to areas outside the space
containing the furnace, the return air shall also be
handled by duct(s) sealed to the furnace casing and
terminating outside the space containing the furnace.
See “Air Ducts” section.
8. A gas
−
fired furnace for installation in a residential
garage must be installed as specified in the warning box
in the “Location” section. (See
)
9. The furnace may be used for construction heat provided
that the furnace installation and operation complies with
the first CAUTION in the LOCATION section on page 7
of these instructions.
10. These Multipoise Gas
−
Fired Furnaces are CSA
design
−
certified for use with natural and propane gases
(see furnace rating plate) and for installation in alcoves,
attics, basements, closets, utility rooms, crawlspaces,
and garages. The furnace is factory
−
shipped for use
with natural gas. A CSA (A.G.A. and C.G.A.) listed


