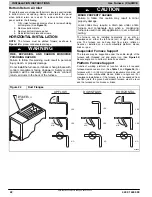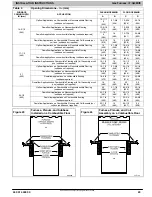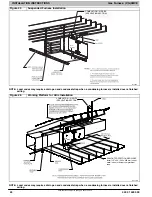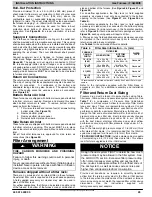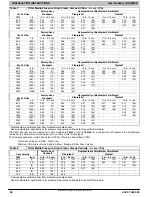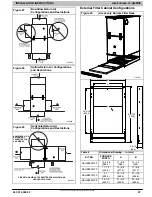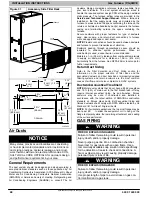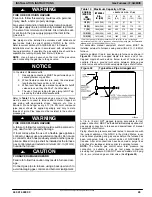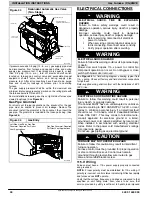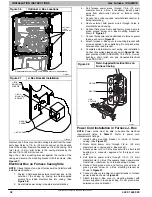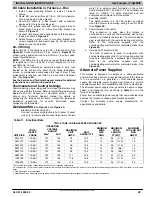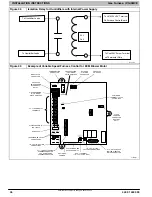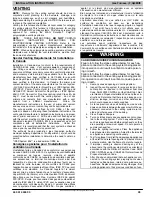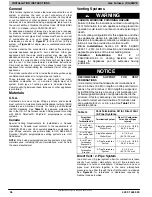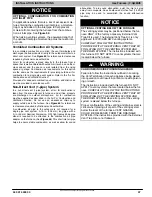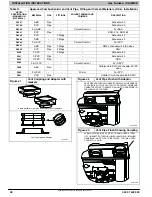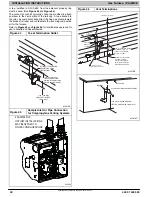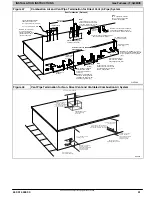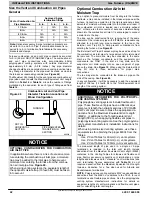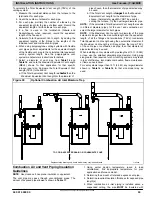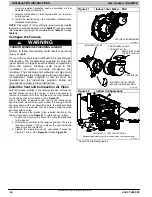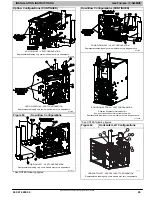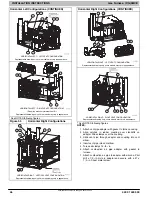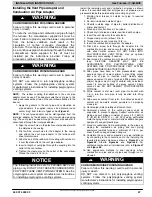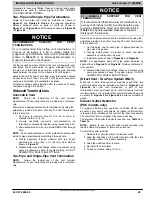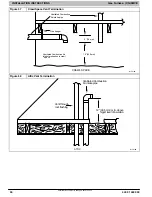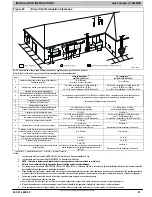
INSTALLATION INSTRUCTIONS
Gas Furnace: (F/G)9MVE
36
440 01 4400 03
Specifications subject to change without notice.
General
If this furnace replaces a furnace that was connected to a vent
system or chimney, the vent or vent connectors of other
remaining appliances may need to be re
−
sized. Vent systems
or vent connectors of other appliances must be sized to the
minimum size as determined using appropriate table found in
the current edition of National Fuel Gas Code NFPA 54/ANSI
Z
−
223.1. In Canada, refer to CAN/CSA
−
B149.1
An abandoned masonry chimney may be used as a raceway
for properly insulated and supported combustion
−
air (when
applicable) and vent pipes. Each furnace must have its own set
of combustion
−
air and vent pipes and be terminated
individually, as shown in
for Direct Vent (2
−
Pipe)
−
pipe or ventilated combustion
air option.
A furnace shall not be connected to a chimney flue serving a
separate appliance designed to burn solid fuel. Other gas
appliances with their own venting system may also use the
abandoned chimney as a raceway providing it is permitted by
local code, the current edition of the National Fuel Gas Code,
and the vent or liner manufacturer’s installation instructions.
Care must be taken to prevent the exhaust gases from one
appliance from contaminating the combustion air of other gas
appliances.
Do not take combustion air from inside the chimney when using
ventilated combustion air or single
−
pipe vent option.
These furnaces can be vented as direct
−
vent (two
−
pipe),
ventilated combustion air, or non-direct (single
−
pipe) vent
system. Each type of venting system is described below.
Common venting between these furnaces or other appliances
is prohibited.
Materials
U.S.A.
Combustion air and vent pipe, fittings, primers, and solvents
must conform to American National Standards Institute (ANSI)
standards and American Society for Testing and Materials
(ASTM) standards. See
for approved materials for
use in the U.S.A. This furnace is also CSA approved for venting
with M&G DuraVent
®
PolyPro
®
polyproplylene venting
systems.
Canada
Special Venting Requirements for Installations in Canada
Installation in Canada must conform to the requirements of
CAN/CSA B149 code. Vent systems
must
be composed of
pipe, fittings, cements, and primers listed to ULC S636. M&G
DuraVent PolyPro polyproplylene venting systems are ULC
S636 listed.
NOTE
: When using polypropylene venting systems, all venting
materials used, including the vent terminations, must be from
the same manufacturer.
Venting Systems
WARNING
!
CARBON MONOXIDE POISONING HAZARD
Failure to follow the instructions outlined in Locating the
Vent Termination for each appliance being placed into
operation could result in carbon monoxide poisoning or
death.
For all venting configurations for this appliance and other
gas appliances placed into operation for the structure,
provisions for adequate combustion, ventilation, and di-
lution air must be provided in accordance with:
U.S.A. Installations:
Section 9.3 NFPA 54/ANSI
Z223.1 1
−
2012, Air for Combustion and Ventilation and
applicable provisions of the local building codes.
Canadian Installations:
Part 8 of
CAN/CSA
−
B149.1
−
10. Venting Systems and Air
Supply for Appliances and all authorities having
jurisdiction.
NOTICE
RECOMMENDED SUPPORT FOR VENT
TERMINATIONS
It is recommended that sidewall vent terminations of
over 24 inches (0.6 M) in length or rooftop vent termin-
ations of over 36 inches (1 M) in length be supported
by EITHER the factory accessory vent termination kit
or field-supplied brackets or supports attached to the
structure. A factory accessory vent termination kit may
be used for direct vent terminations. Termination kits
are available for 2-in. or 3-in. pipe. See
available options.
Table 12
Vent Termination Kit for Direct Vent
(2
−
Pipe) Systems
Direct Vent
(2
−
Pipe)
Termination Kit
Termination System
Diam. Of Combustion
Air and Vent Pipes
in.(mm)
2
−
in (51 mm)
Concentric Vent
Kit
Single Penetration of
Wall or Roof
1, 1
−
1/2, 2, or 2
−
1/2 (25,
38, 51, 64 mm)
3
−
in (76 mm)
Concentric Vent
Kit
Single Penetration of
Wall or Roof
2
−
1/2, 3 or 4
(64, 76, 102 mm)
2
−
in (51 mm)
Termination
Bracket Kit
2
−
Pipe Termination
System
1, 1
−
1/2, 2, or 2
−
1/2 (25,
38, 51, 64 mm)
3
−
in (76 mm)
Termination
Bracket
2
−
Pipe Termination
System
2
−
1/2, 3 or 4
(64, 76, 102 mm)
Direct Vent / 2
−
Pipe System
In a direct
−
vent (2
−
pipe) system, all air for combustion is taken
directly from outdoor atmosphere, and all flue products are
discharged to outdoor atmosphere. Combustion-air and vent
pipes must terminate together in the same atmospheric
pressure zone, either through the roof (preferred) or a sidewall.
See
for references to clearances required by
National code authorities.

