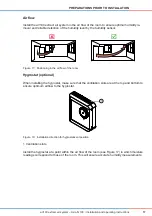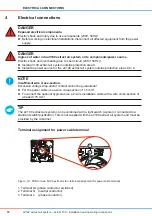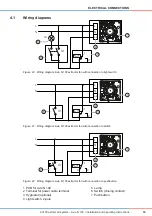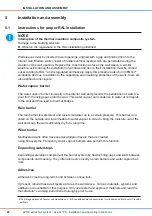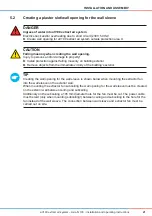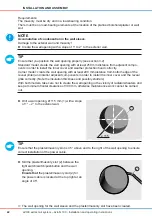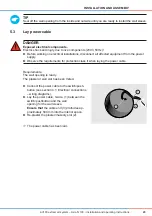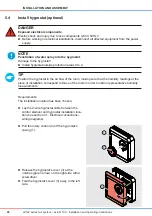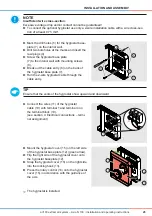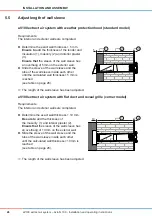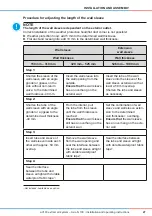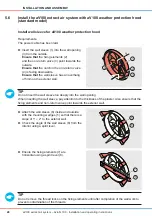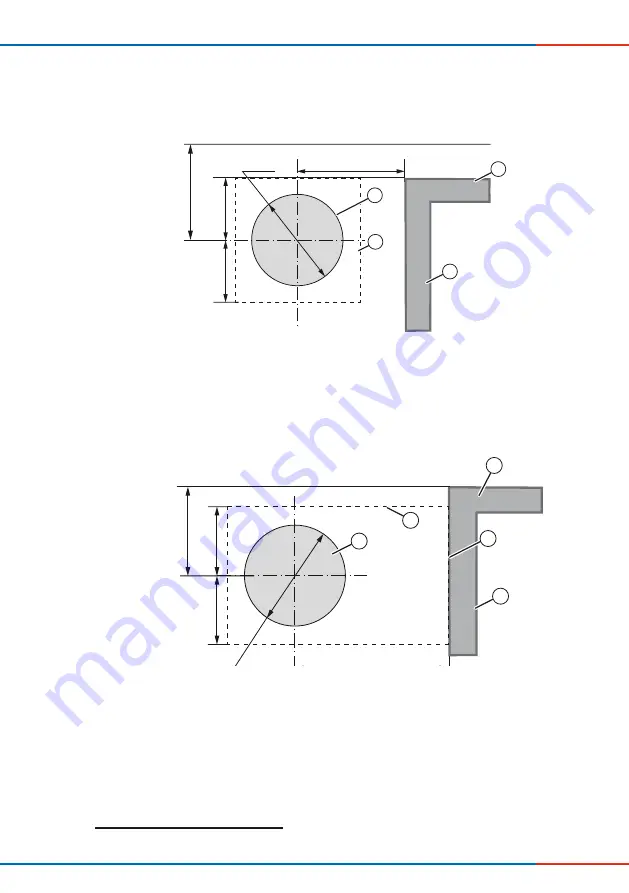
13
PREPARATIONS PRIOR TO INSTALLATION
aV100 extract air system – Avio N 100
•
Installation and operating instructions
3.2
Dimensioned drawings
Wall openings
Figure 9: Dimensioned drawing of wall opening with weather protection hood aV100 (standard model)
Figure 10:
Dimensioned drawing of wall opening with flat duct (corner model)
1)
Minimum distance from adjacent components
2)
Note insulation thickness and possibly shutters
≥
250
1)
4
2
1
≥ 250
78
78
Ø
115
3
1 Wall opening
2 Position of weather protection hood
aV100
3 Bottom edge of reveal grille (lintel)
2)
4 Door/window frame
≥ 200
1)
5
≥ 250
102
102
Ø
115
3
4
1
2
1 Wall opening
2 Flat duct position
3 Bottom edge of reveal (lintel)
2)
4 Outer edge of reveal (masonry)
5 Door/window frame

















