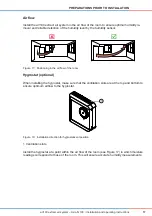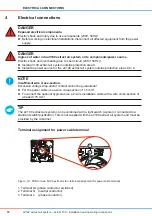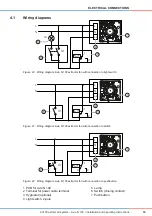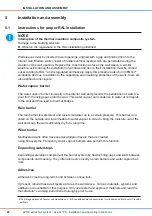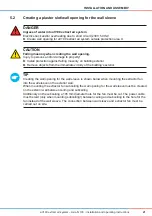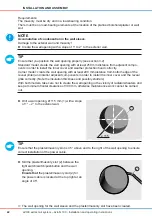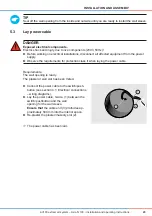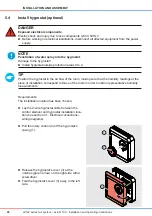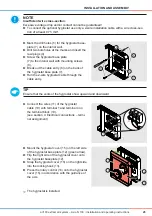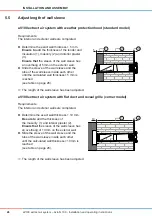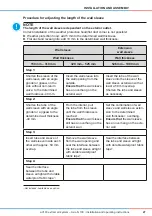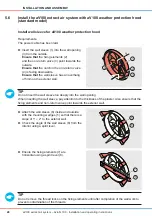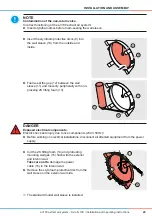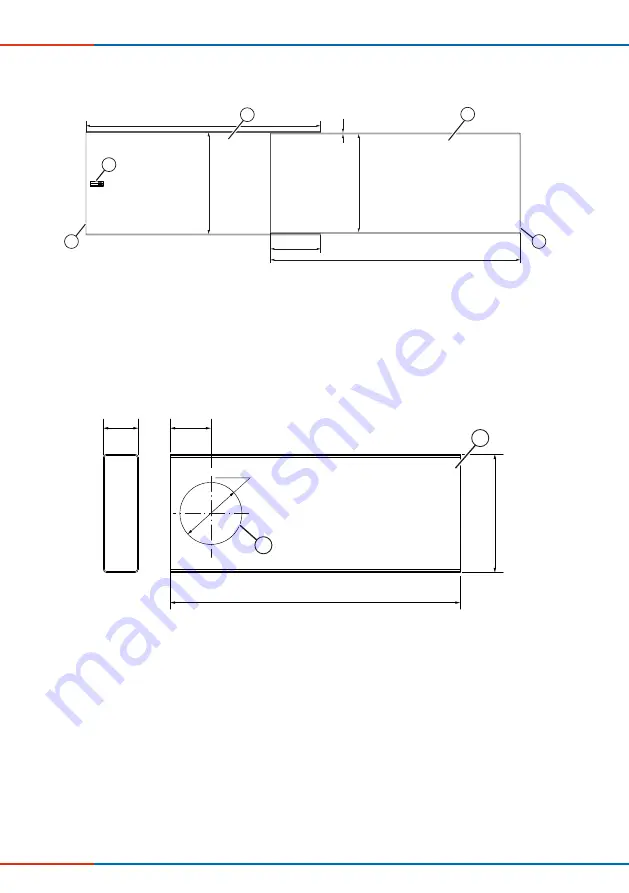
14
PREPARATIONS PRIOR TO INSTALLATION
aV100 extract air system – Avio N 100
•
Installation and operating instructions
Wall sleeve
Figure 11: Dimensioned drawing of wall sleeve aV100
Flat duct corner
Figure 12:
Dimensioned drawing of flat duct corner
300
≥
50
280
Ø
103
Ø
107
5
1
1
4
2
3
500 (1000)
204
70
60
1
Ø
107
2
1 Flat duct corner
2 Opening for wall sleeve
1 Tube of wall sleeve
2 Interior wall side
3 Exterior wall side
4 Fixing element
5 Sleeve of wall sleeve

















