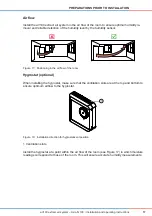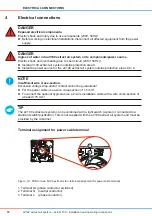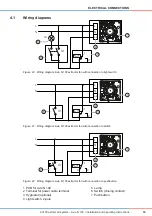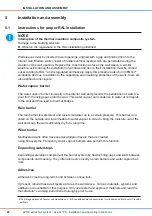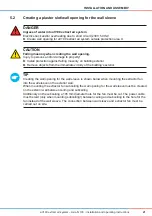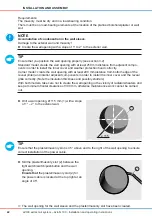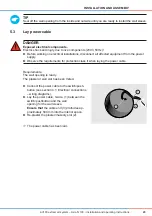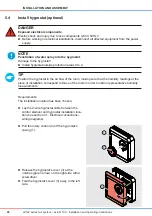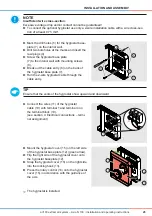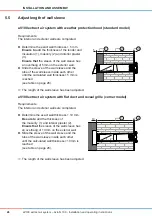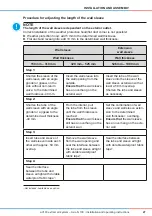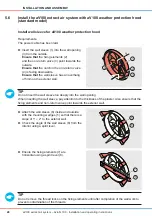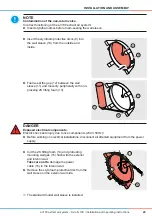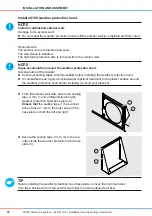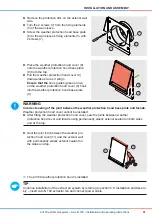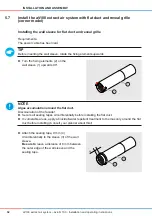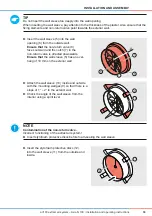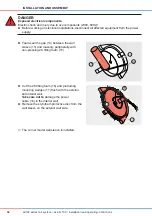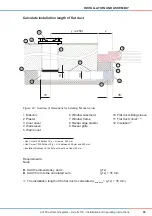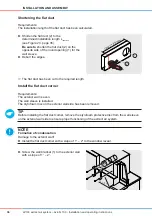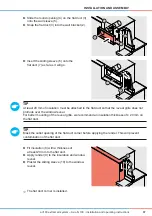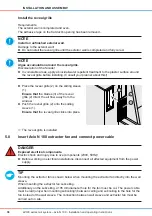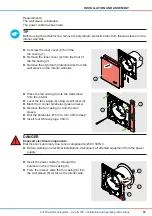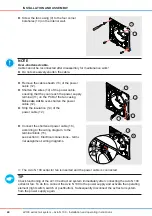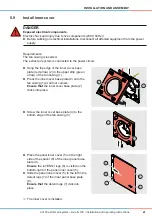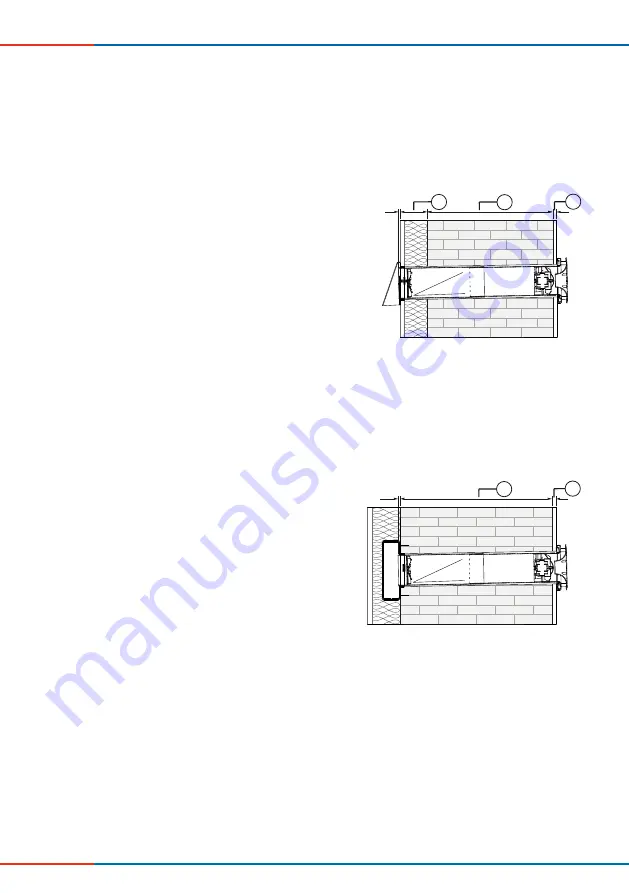
26
INSTALLATION AND ASSEMBLY
aV100 extract air system – Avio N 100
•
Installation and operating instructions
5.5
Adjust length of wall sleeve
aV100 extract air system with weather protection hood (standard model)
Requirements:
The interior and exterior walls are completed.
Ö
Ö
The length of the wall sleeve has been adjusted.
aV100 extract air system with flat duct and reveal grille (corner model)
Requirements:
The interior and exterior walls are completed.
Ö
Ö
The length of the wall sleeve has been adjusted.
►
Determine the exact wall thi 5 mm.
Ensure to
add the thickness of the render and
insulation (1), masonry (2) and interior plaster
(3).
Ensure that
the sleeve of the wall sleeve has
an overhang of 5mm on the exterior wall.
►
Slide the sleeve of the wall sleeve and the
tube of the wall sleeve inside each other
until the calculated wall thi5 mm is
reached
(see table on page 26).
3
2
1 - 2°
5
1
►
Determine the exact wall thi 10 mm.
Be sure to
add the thickness of
the masonry (1) and interior plaster (2).
Ensure that
the sleeve of the wall sleeve has
an overhang of 10 mm on the exterior wall.
►
Slide the sleeve of the wall sleeve and the
tube of the wall sleeve inside each other
until the calculated wall thi10 mm is
reached
(see table on page 26).
2
1
1 - 2°
10






