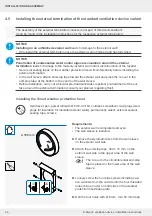
16
PREPARING FOR INSTALLATION
16
iV-Smart+ ventilation device | Installation instructions
3.3 Sectional drawing of the ventilation device
For sectional drawings of other variants of your ventilation device, see the installation instructions
for your specific external termination.
Sectional drawing of the iV-Smart+ standard variant ventilation device
Figure 3: Sectional drawing of the iV-Smart+ ventilation device with Smart (optional Flex) weather protection hood
A Interior plaster/ interior structure
B Masonry
C Insulation
D Render
1 Inner cover base plate
2 Inner cover panel
3 R-D160 wall sleeve
4 Smart weather protection hood
5 End-stop tape
6 Thermal accumulator
7 inVENTron:
Xenion reversible fan embedded in double
guiding vane
233
61
Ø
160
43
285
10
260
≥
270
1 – 2°
150
1
5
3
4
2
7
6
D
C
A
B
















































