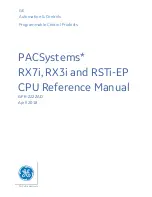
18
19
INSTALLATION AND ASSEMBLY
INSTALLATION AND ASSEMBLY
Ventilation System iV-Twin+
•
Installation and Operating Instructions
Ventilation System iV-Twin+
•
Installation and Operating Instructions
4.2
Create wall opening
CAUTION
Falling masonry when creating the wall opening
leads to injury to body parts and/or damage to objects!
• Install protection against falling masonry on the outside of the building.
• Remove objects from the immediate vicinity of the outside of the building.
Drilling machine with attachment core drill or milling drill Ø 225 mm,
Option Simplex additionally cut-off grinder and spirit level
Positioning of the wall sleeve
(
Minimum distance to adjacent components on the outer wall (observe insulation thickness /
roller shutters):
upwards: 450 mm from bore centre / centre axis.
downwards/laterally: 250 mm from bore centre/ centre axis.
Minimum distance to components on the inner wall 250 mm from bore centre
Minimum distance in front: 300 mm for cleaning and maintenance work
Do not place the wall opening near radiators.
In new buildings and for timber-frame construction, we recommend the use of the optional D200
wall mounting block or the Simplex wall mounting system.
Create wall opening through core drilling
Prerequisite:
The masonry is dry and stable.
No load-bearing elements in the position of the
borehole.
►
Drill a wall opening, Ø 225 mm with a gradient of
1 – 2° to the outer wall.
Ø
225
NOTE
:
Condensate accumulating in the
wall sleeve
will damage the masonry and
outer wall!
• Create a wall opening with a slope of 1 – 2°
to the outer wall.
1 – 2°
The wall opening for the ventilation unit has been
created.
Use the Simplex wall installation system.
Prerequisite:
The construction project is in the shell construction
phase.
Y
0°
►
Insert the Simplex wall installation system into the
masonry at the appropriate point.
Observe
the installation markings on/in the wall
installation sleeve (red arrow): The integrated
slope is directed towards the outer wall to ensure
that any condensate that may form can drain off.
►
Wall-in the mounting block into the masonry.
►
Apply insulation, interior and exterior plaster.
4.3
Installing the fan BUS
Schematic sketches for the wiring of the ventilation units:
In a row:
Y
0°
►
Make sure that the outer wall has a protrusion Y
of 10 mm.
►
Install the fan BUS (
4.3).
►
Continue with the installation of the weather
protection hood (
4.5).
Star-shaped:
Power supply
Power supply
Control unit
Control unit
Connection
clamps
Ventilation units
Ventilation
units
The Simplex wall mounting system is installed.
►
Align the fastening elements.
Cable type LiYY, 3-wire, length see
controller
Cable type LiYY, 3-wire, max 33 m











































