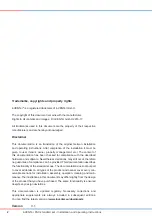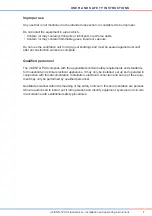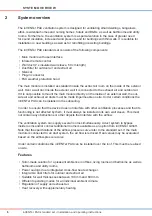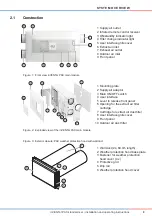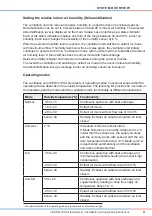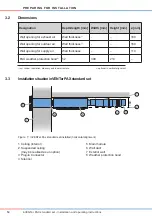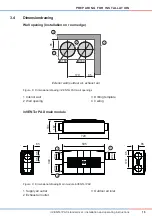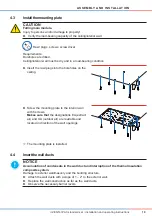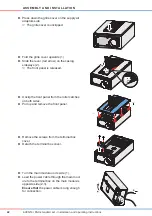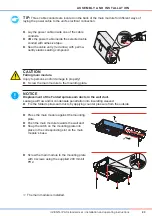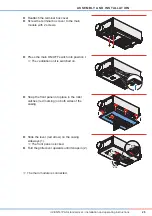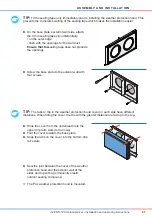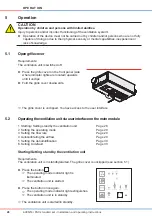
14
PREPARING FOR INSTALLATION
inVENTer PAX standard set
•
Installation and operating instructions
3.2
Dimensions
Designation
Depth/length [mm] Width [mm] Height [mm] ø [mm]
Wall opening for exhaust air
Wall thickness
1)
–
–
160
Wall opening for outdoor air
Wall thickness
1)
–
–
160
Wall opening for supply air
Wall thickness
–
–
110
PAX weather protection hood
2)
52
398
214
–
1)
incl. render, insulation, masonry and inner structure.
2)
optional in vertical alignment
3.3
Installation situation inVENTer PAX standard set
Figure 7: InVENTer Pax standard set installed (horizontal alignment)
160
1
7
6
5
4
8
3
2
1 Ceiling (interior)
2 Suspended ceiling
(may be realised as an option)
3 Plug-in Connector
4 Silencer
5 Main module
6 Wall duct
7 Exterior wall
8 Weather protection hood


