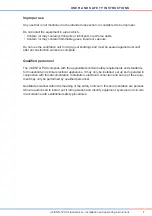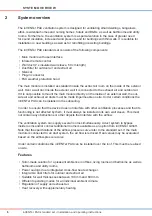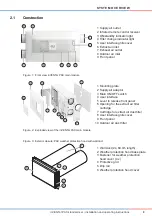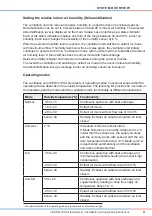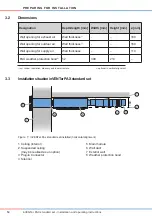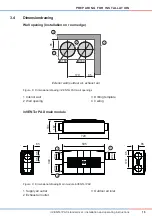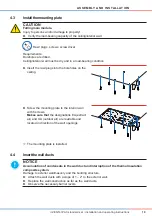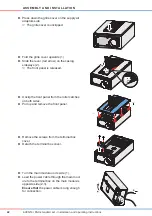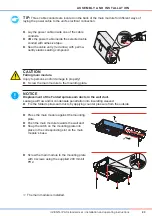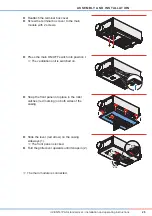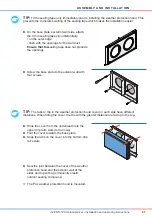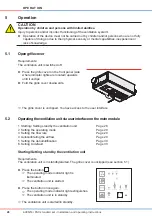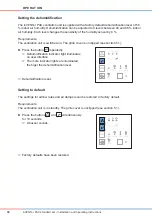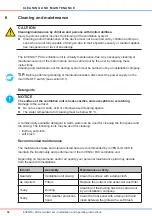
20
ASSEMBLY AND INSTALLATION
inVENTer PAX standard set
•
Installation and operating instructions
Non-pressing 2K fitting foam, cutter
Requirements:
The wall openings Ø 160 mm are created.
Ö
The wall duct is inserted.
►
Determine the exact wall thickness X.
Be sure to add
the thickness of exterior render,
insulation, masonry and interior plaster.
►
Cut the folded spiral-seam ducts to a size of
the wall thickness X + 10 mm.
►
Cut the insulating sleeves to a size of the wall
thickness X.
►
Insert the folded spiral-seam ducts into the
insulating sleeves.
Make sure that
the folded spiral-seam duct is
flush with the insulating sleeve on one side.
1
–
2°
10
X + 10
X
►
Insert the wall ducts into the wall openings
from the interior.
Ensure that
the wall ducts are flush with the
interior wall.
►
Cut off the insulating sleeves flus with the
exterior wall using a knife.
Ensure that
the folded spiral-seam ducts do
not end flush with the exterior wall.
►
Fill the gap between the insulating sleeve and
the masonry on the exterior and interior wall
with non-pressing fitting foam.


