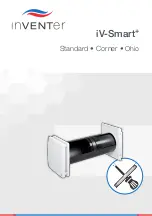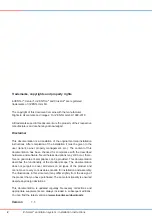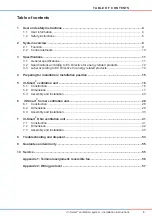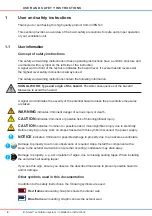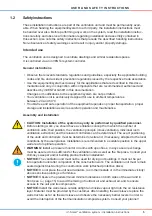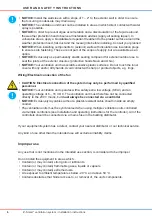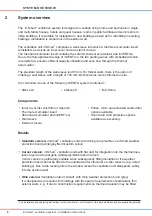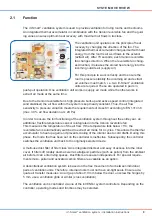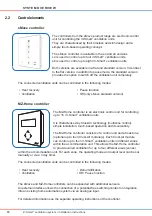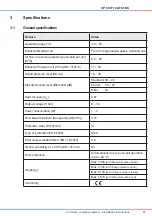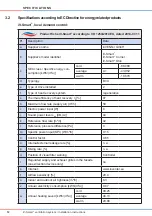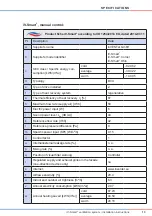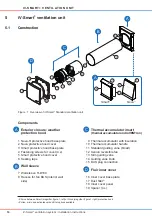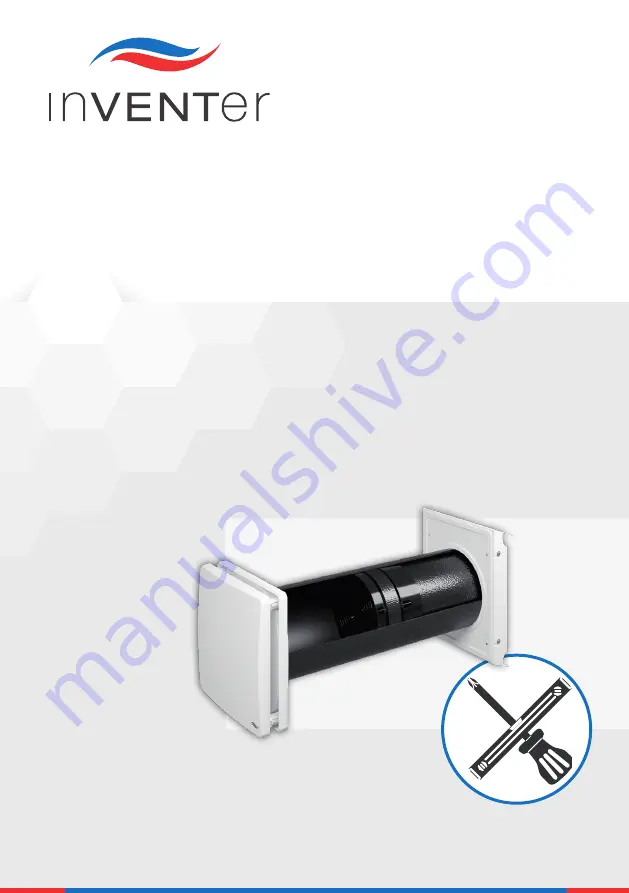Reviews:
No comments
Related manuals for sMove

9000 Series
Brand: IDenticard Pages: 2

BP Series
Brand: Balboa Water Group Pages: 28

800
Brand: GARDTEC Pages: 48

NetworX NX-6V2
Brand: GE Pages: 8

SIMON XT
Brand: GE Pages: 3

NetworX Series
Brand: GE Pages: 80

Concord express
Brand: GE Pages: 3

SVT 10
Brand: Sole Diesel Pages: 8

Securit 800L
Brand: C&K systems Pages: 2

XL-2T
Brand: FBII Pages: 71

340
Brand: Garmin Pages: 12

IP400
Brand: U-Prox Pages: 31

GL Series
Brand: Balboa Pages: 12

GL Series
Brand: Balboa Pages: 2

AW-RP50
Brand: Panasonic Pages: 3

WV-CU980
Brand: Panasonic Pages: 8

AK-HRP1005G
Brand: Panasonic Pages: 37

AK-HRP1010G
Brand: Panasonic Pages: 29

