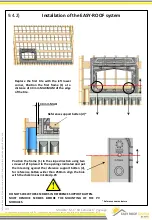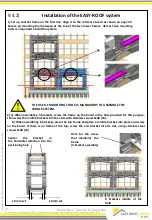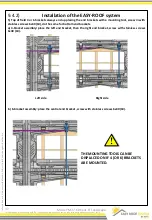
Inf
o
rm
at
io
n
an
d
Non
-c
o
nt
rac
tua
l v
isu
al
s.
Sub
je
ct
t
o
t
ec
hn
ic
al
c
ha
ng
e wi
tho
ut
no
ti
ce
.
This document is the property of IRFTS. It shall not be reproduced or shared with third party without agreement IRFTS
9.5.1)
Grounding
If the grounding is not done by connecting the cable directly to the PV module, perform the following
operations.
1) Identify the middle brackets grounded during assembly. (See p. 36)
(View with local section)
Glaw on the PV module
Option 1)
Connect the ground by connecting the middle brackets with the cable lugs and connect
the ground to the PV module.
2) Then ensure that the connection is made between the PV module and the middle bracket (6) and that
this connection is less than 2 Ohms.
Option 2)
Place the claw on the back of the PV module so that it is sits on the grounded bracket.
47
Model "M-1" 60 Cells 6" Landscape
Connect the ground wire to
the frame of the module, see
manufacturer instruction.
















































