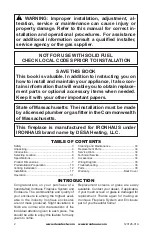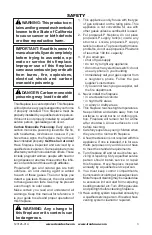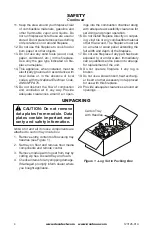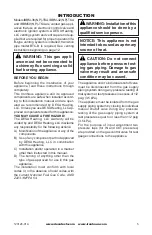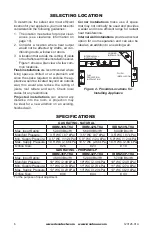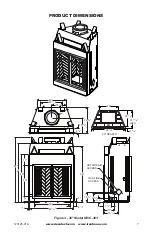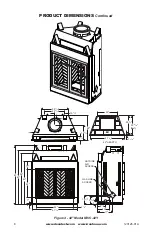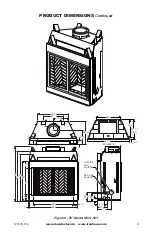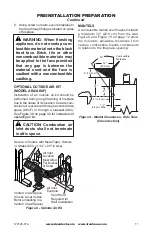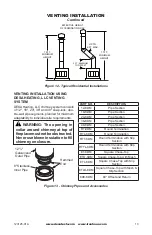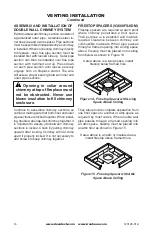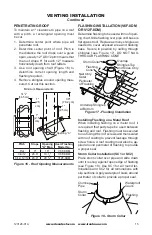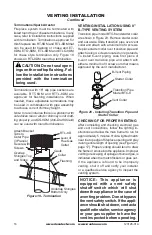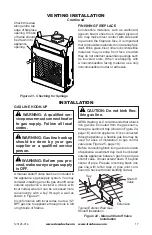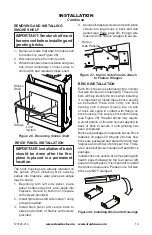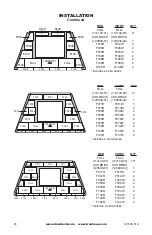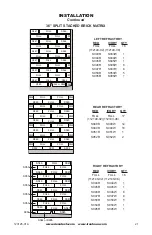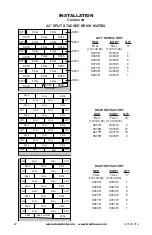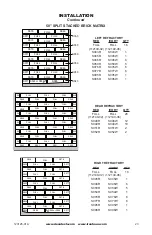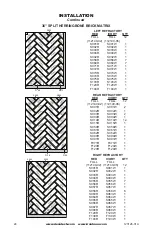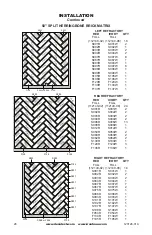
www.desatech.com www.ironhaus.com
123126-01A
12
VEntInG InStaLLatIOn
A DESA Heating, LLC or an 8" B-type venting
system must be connected to appliance for
venting to the outside of building. Transition
pipe model BTC-8 is required for use with
B-type venting.
Standing codes requirements concerning
vent installations may vary within your state,
province or local codes jurisdiction. Therefore,
it is recommended that you check with your
local building codes for specific requirements
or in absence of local codes, follow Section
7.0 of the current
National Fuel Gas Code
ANSI Z223.1/NFPA 54
.
This gas appliance must be vented to the
outdoors only and may not be terminated into
an attic space or into a chimney flue servicing
a solid-fuel burning appliance.
Vent terminations must be located in ac-
cordance with height and proximity rules of
NFPA No. 54. These rules apply to vents at
12" diameter or less and require a minimum
height in accordance with the roof pitch and a
minimum of 8 ft. distance from a vertical wall
or obstruction (see Figure 11).
WARNING: This appliance
must be properly connected
to a system and must not be
connected to a chimney flue
servicing a separate solid fuel
burning appliance.
Lowest
Discharge
Opening
Listed
Vent Cap
8 Ft. Min.
Roof Pitch x/12
Listed Clearance
12
x
Listed
Gas
Vent
H (Min)
Height
From Roof
Figure 11 - Typical Terminations
Roof Pitch
H (Min.)
Feet
Meter
Flat to 6/12
1.0
0.30
6/12 to 7/12
1.25
0.38
Over 7/12 to 8/12
1.5
0.46
Over 8/12 to 9/12
2.0
0.61
Over 9/12 to 10/12
2.5
0.76
Over 10/12 to 11/12
3.25
0.99
Over 11/12 to 12/12
4.0
1.22
Over 12/12 to 14/12
5.0
1.52
Over 14/12 to 16/12
6.0
1.83
Over 16/12 to 18/12
7.0
2.13
Over 18/12 to 20/12
7.5
2.27
Over 20/12 to 21/12
8.0
2.44
1
1
/
2
"
(3.8 cm)
Max.
3" (7.6 cm)
Max.
6" (15.2 cm)
Max.
9"
(22.9 cm)
12"
(30.5 cm)
Outer
Surround
Combustible
Material May
Be Used
TOP VIEW
SAFE
ZONE
Perpendicular
Wall
33°
Figure 10 - Side Clearances - Top View (Cross Section)
PREInStaLLatIOn PREPaRatIOn
Continued


