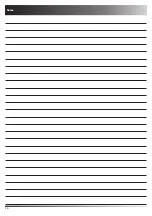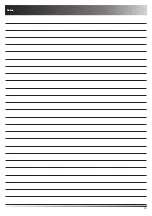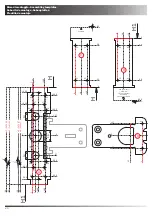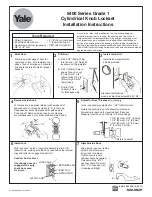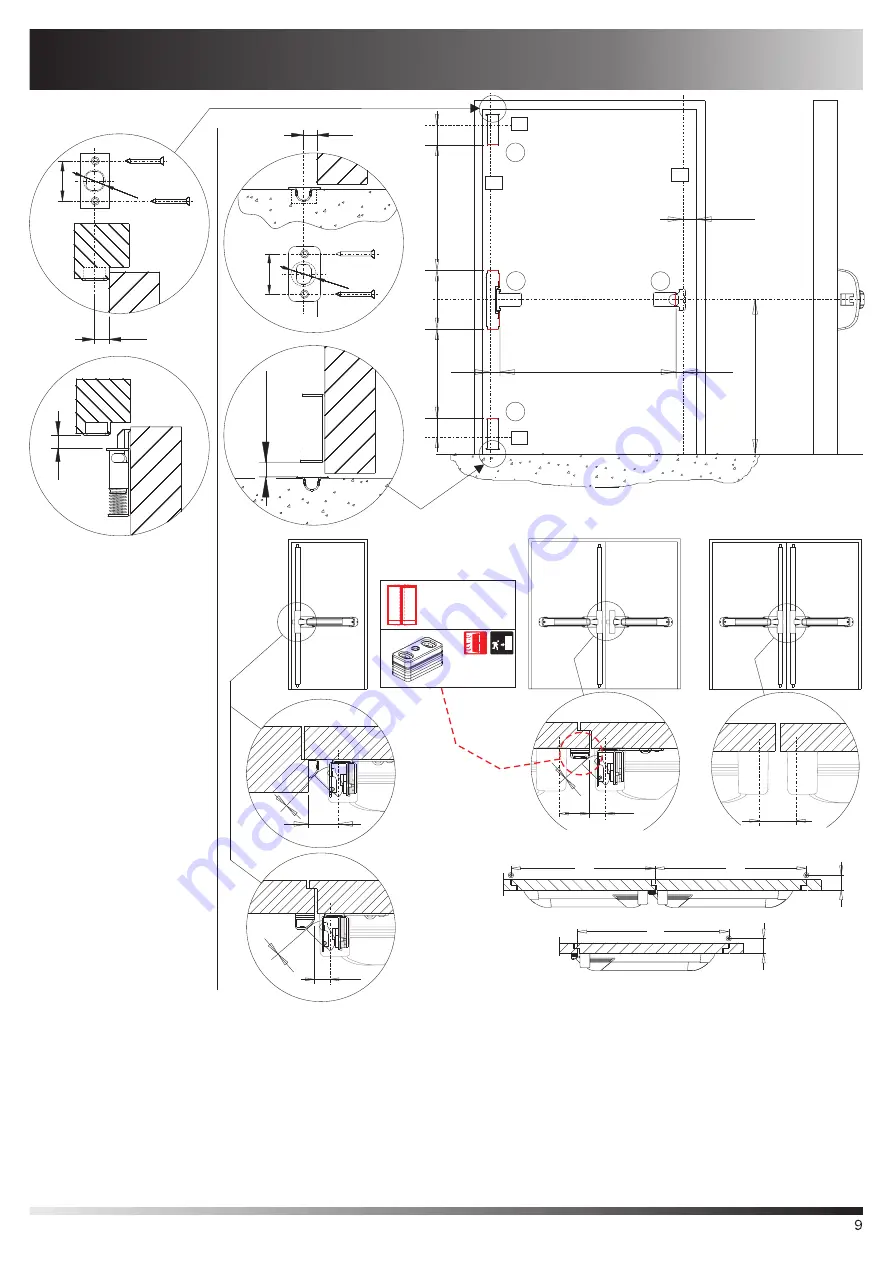
7
Posizionamento del maniglione sulla porta -
Positioning of the panic device on the door
Positionnement de l'antipanique sur la portel -
Lage des Stangengriffes auf dem Tuerblatt
Posicionamiento del antipánico en la puerta
La quota "D", ad installazione completata, deve risultare compresa tra mm 9 e mm 12.
Quando la quota "X" dell'anta (o le quote "X1" e "X2"delle 2 ante)e/o il decentramento "Y" della cerniera
richiedono una distanza "D" superiore a mm. 12 non è possibile l'installazione del maniglione La
è disponibile a verificare graficamente la possibilità di installazione del maniglione su porte
di tipo e dimensioni definite. Per un corretto funzionamento dell’autobloccante la distanza tra scrocco e bocchetta deve essere ridotta a mm 0 (quota G).
ISEO
Dimension “D”, after fixing, has to turn out between 9mm and 12mm.
When the wing dimension "X" (or dimensions "X1" and "X2" of the two wings) and/or the eccenticity of the hinge require a
distance "D" higher than 12mm, the installation of the "push bar" is not possible.
is willing to check, by graphic means, the possibility of installing the panic exit device in doors of defined type
and dimensions.
ISEO
For proper working of the anti-thrust mechanism reduce distance between Latch and Keep to zero ( dimension G ).
La cote “D”, à installation completee, doit étre compris entre mm 9 et mm 12.
Alors que la cote "X" de la porte (ou les cotes "X1" et "X2" des deux portes) et/ou l'excentration de la charnière
demandent une distance "D" qui dépasse 12mm, l'installation de la serrure antipanique ne peut pas être effectuée. La
est disponible pour verifier graphiquement la possibilié d'installation
de la fermeture sur des portes de type et dimensions definis. Pour un juste fonctionnement du système auto-blocage la distance entre le lançant et la gâche doit être reduit à mm 0 (cote G).
ISEO
Mass “D”, nach der Montage, muss zwischen 9mm und 12 mm liegen.
Fuer einen einwandfreien Betrieb der Riegelsicherung muss der Abstand zwischen Schliessblech und Riegel auf null eingestell werden
(Mass G).
Wenn das Flügelmass "X" (oder die Masse "X1" und "X2" beider Flügel) bzw. die Dezentralisierung des Bandes einer Weite
"D" höher als mm. 12 bedarf, ist es unmöglich, das antipanische Beschlag anzubauen. Die Firma
bietet Ihren Kunden an, die Anbaumöglichkeiten des Paniktuerverschluesse an Türen von
bestimmten Art und Massen graphisch zu analysieren.
ISEO
La cuota “D”, con la instalación acabada, debe estar comprendida entre 9 y 12 mm.
Si el valor "X" de la hoja (o bien los valores "X1" y "X2" de las dos hojas) y/o la decentralización de la bisagra
requiren una distancia "D" da más de 12mm, la instalación del push-bar no sera vialbe. Los de
estamos a su diposición para verificar gráficamente la posibilidad de instalar nuestros
antipánico en puertas de tipo y dimensiones definidas. Para un correcto funcionamiento del autobloqueo, la distancia entre el resbal
ISEO
ón y cerradero debe reducirse a 0 mm (quota G).
Y
X
X2
X1
Y
a
b
25
17
34 min
V1
D+7
D+23
a.1
a.2
G
G
D+7
G
a.2
Fig.2
a.2
34 min
35 min
Obbligatorio (Fig.2)
Compulsory (Fig.2)
Obligatoire (Fig.2)
Zwangmaessing (Fig.2)
Obligatorio (Fig.2)
9410010*
1
6
(4
1 max)
11
d
L
c
H
H1
58
13
5
58
V1
V1
V1
40
13
V4
V4
ø25
14
40
V4
V4
ø22
Bmax = 1
050
Al pa
viment
o f
init
o
A
u
plancher f
ini
A pa
viment
o acabado
To
the f
inished floor
An den gef
er
tigt
en Boden
Summary of Contents for Push-Bolt
Page 18: ...18 Notes ...
Page 19: ...19 Notes ...


















