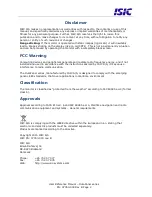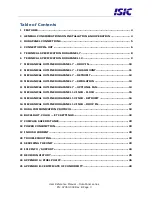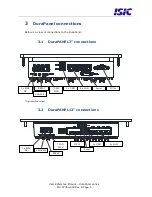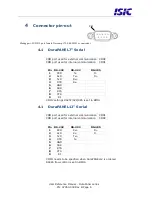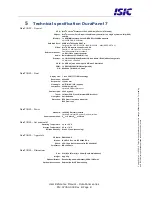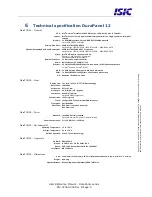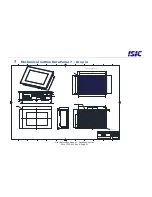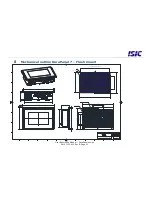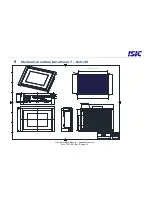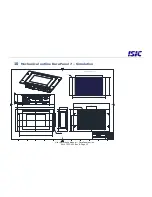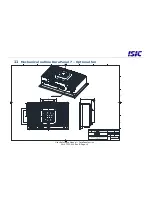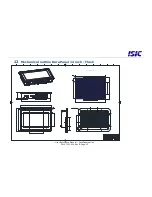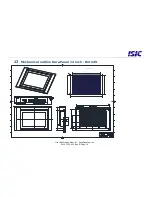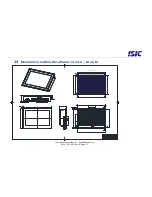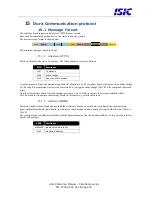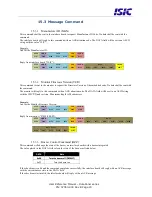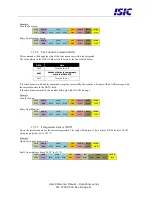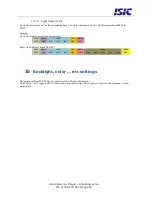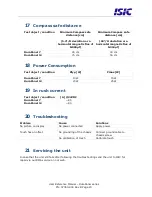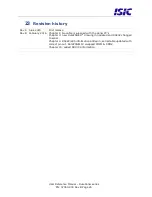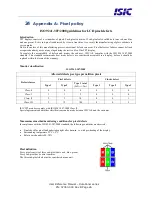
8
Mechanical outline DuraPanel 7 – Flush mount
Approved by
Projection method:
Drawing size:
Units: mm
Designed by
KSC
25-08-2015
Mechanical outline DuraPanel 7" Flush
NJS
25-08-2015
General tolerances: ` 0,2
Hole position: ` 0,1
Angle, straightness and flatness: DS/ISO 2768-H
Scale:
Drawing no.
Replaces:
07376-004
A
Rev.
Subject:
ISIC A/S, Edwin Rahrs Vej 54, DK-8220 Brabrand. Tlf.: +45 70207077. Web: www.isic.dk
This docoment contains proprietary information and is not to be
used or reproduced without the written permission of ISIC A/S
ECO
Material:
Surface:
Sheet: 1 of 1
A1
1:1
VESA 4x M4x0.7 x 6 deep
57,6
0
5
56,6
63,6
4,5
228
1
57
97
6x n 4,5 THRU
4x R0,5
233
1
62
1
47
218
4x R8
VESA 75
V
ESA 7
5
3
9
,5
7
,5
7
,5
7,5
7,5
1
48
219
Recommended panel cut out
228
1
57
97
6x M4 or Ø4,5
4x R1
213
1
36
1
1
2
2
3
3
4
4
5
5
6
6
7
7
8
8
9
9
10
10
11
11
12
12
A
A
B
B
C
C
D
D
E
E
F
F
G
G
H
H
User Reference Manual – DuraPanel series
PN: 07353-000 Rev B Page 11


