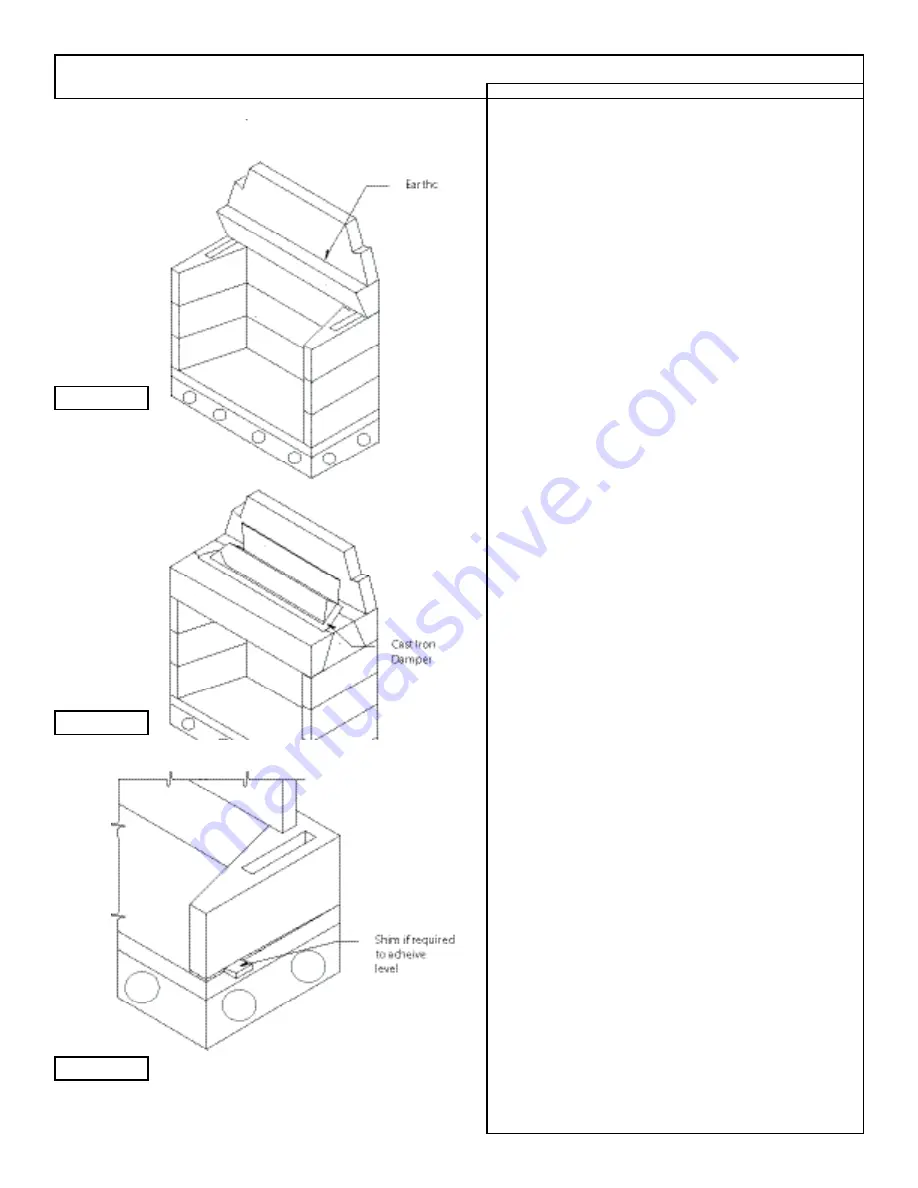
Whether a flush hearth is preferred or a raised
hearth, the combustible floor on front of the fireplace must
be covered with a noncombustible hearth extension set
tight against the fireplace front and extending at least 20
inches out from the finished fireplace and at least 12 inches
beyond the finished sides of the fireplace opening.
For all “raised hearth” construction where
concrete blocks are used to create the raised platform,be
sure to mortar the concrete block platform together. CMU
used for base plate support should be rated ASTM 90.
Step 2:
Set the firebox base plate with mortar so that the
front, rear and side walls are all flush with the front, rear
and sides of the Fire-Lite base. Mortar to the base with
Eartcore mortar. For seismic anchorage, please call the
technical department at: 800-642-2920.
Step 3:
Set the first course of the firebox back wall and
side walls into place.
It may be convenient to dry set the first course
of side wall and back wall into place on the Isokern base
plate and then to trace their position on the base plate with
a pencil.
After outlining the dry set pieces, remove them
and apply Earthcore Mortar to the areas traced on the base
plate where the side walls and back wall are to sit. By doing
this, the first layer of wall components can be set directly
into mortar already applied to the proper areas on the base
plate.
Be sure to put Earthcore Mortar on the contact
surfaces of the vertical joints where the side wall and back
wall components connect. (Figure 15)
Broken Components:
Components broken into 2 or 3
pieces can be repaired by using Earthcore Mortar along the
break line as the component is set into place. Components
broken into multiple small pieces should be discarded and
replaced.
Leveling And Aligning Components:
Be sure to assemble
all Fire-Lite components level and flush with adjoining
components.
Leveling and alignment adjustments are made by
the use of small plastic shims (supplied with the unit). The
shims can be inserted under a component to level and align
it with adjacent Standard components (Figure 16). Be sure
to re-grout any and all gaps resulting from shim insertion.
Notes:
A. Do not mix Earthcore Mortar with spirits or antifreeze
agents.
B. The maximum recommended mortar joint thickness at
Isokern components is one-quarter inch (1/4”).
C. Earthcore Mortar can be troweled over the face of a joint
where it has squeezed out while setting components.
It is not intended that the exposed faces of the Standard
components be completely covered with the mortar.
13
Assembly Instructions - (cont.)
FIGURE 14
FIGURE 15
FIGURE 16
Summary of Contents for FIRE-LITE series
Page 7: ...Assembled Firebox Smoke Dome Dimensions 36 42 46 7 ...
Page 23: ...23 Interior Masonry Veneer Fireplace Finishes Clearances FIGURE 38 FIGURE 36 FIGURE 37 ...
Page 28: ...DM 54 Chimney Component List Dimensions 28 ...
Page 32: ...32 DM 54 Chimney System Lateral Support cont FIGURE 51 FIGURE 52 ...
Page 51: ...51 Fire Lite Application Raised Metal Platform cont FIGURE 93 ...
Page 58: ...Notes 58 ...














































