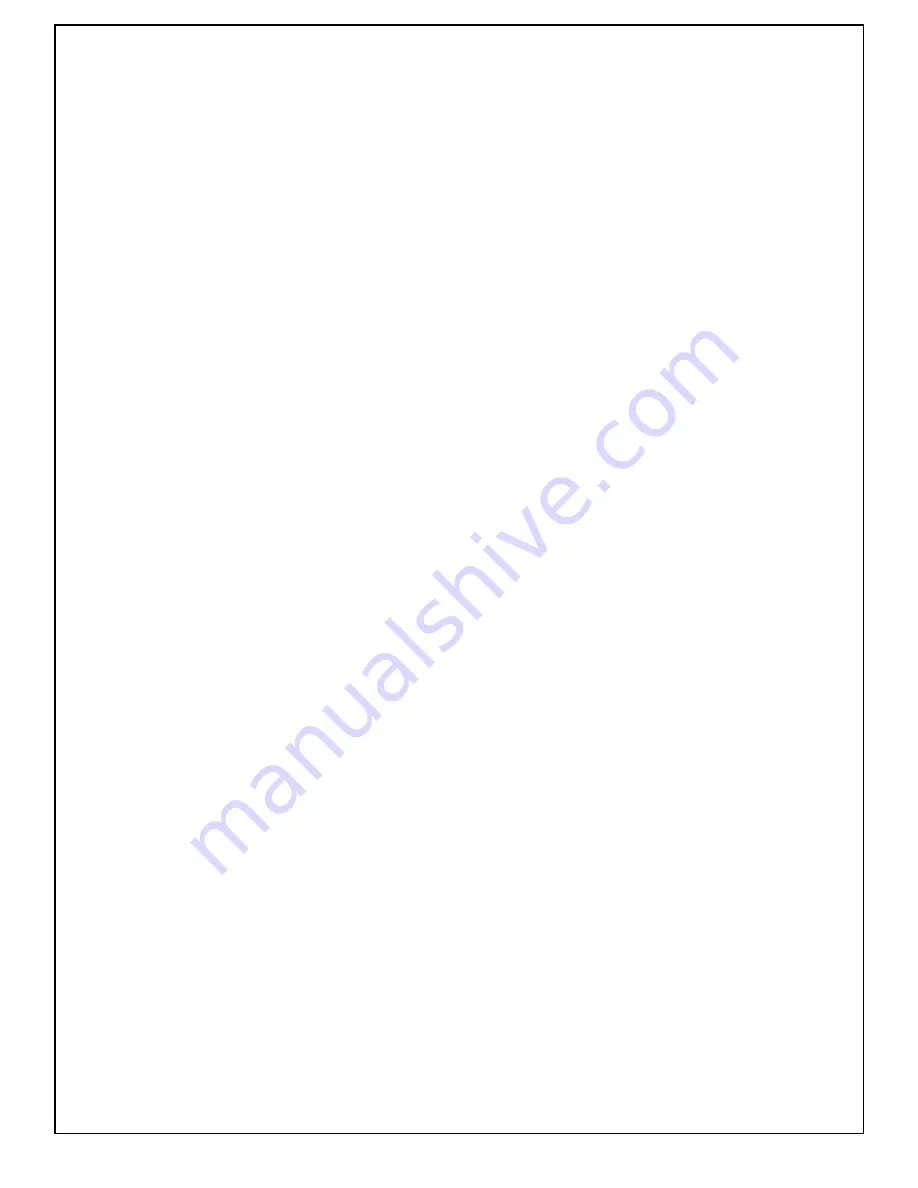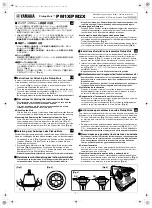
TABLE OF CONTENTS
General Information .......................................................................................................................................
Intended Use Statement ......................................................................................................................................
Safety Instructions ..............................................................................................................................................
Warnock-Hersey Listing Label ...........................................................................................................................
Assembled Firebox & Smoke Dome Dimensions ..............................................................................................
Component List & Dimensions ..........................................................................................................................
Required Clearance to Combustibles .................................................................................................................
Rough Framing Dimensions & Corner Location Layout ...................................................................................
Assembly Instructions .................................................................................................................................
Access Modification ...........................................................................................................................................
Firebrick Installation ..........................................................................................................................................
Flush Wall Finish Detail .....................................................................................................................................
Required Clearances (When sheathing protrudes beyond front of firebox) .......................................................
Required Clearance to Combustible Framing ....................................................................................................
Required Clearances to Insulation and Vapor Barriers ......................................................................................
Flush Wall Fire Brick Finish Detail ...................................................................................................................
Flush Wall Brick Finish Detail ............................................................................................................................
Interior Masonry Veneer Fireplace Finishes & Clearances...................................................................
Masonry Veneer Construction Details ..................................................................................................
Non Combustible Finished Facing Requirements & Clearance to Combustible Trim .......................................
Concrete Support ...............................................................................................................................................
DM Chimney System ........................................................................................................................................
General Information ............................................................................................................................
Component List & Dimensions.............................................................................................................
Component Weights ............................................................................................................................................
Installation ...........................................................................................................................................
Lateral Support ....................................................................................................................................
Offset Block .........................................................................................................................................
Brick Ledge Installation .......................................................................................................................
Brick Ledge Load Capacity ..................................................................................................................
Crown Caps ..........................................................................................................................................
Height Requirements ..........................................................................................................................................
Structural Information / Wind Loads .................................................................................................
Common Chimney Terminations .........................................................................................................
Class “A” Metal Flue .........................................................................................................................................
Specialty Applications
See-Thru................................................................................................................................................
Two Story Stacked Installations ..........................................................................................................
Fire-Lite Application General Information......................................................................................................... .
Fire-Lite Safety Instructions (See page 6)
Fire-Lite Application - Required Clearance to Combustibles ...............................................................
Fire-Lite Application - Combustible Floor System ...............................................................................
Fire-Lite Application - Raised Metal Platform .....................................................................................
Fire-Lite Application - Flush Wall Finish Detail .................................................................................................
FTF-13 or Equivalent Chimney System ..............................................................................................................
FTF-13 or Equivalent Installation Components...................................................................................................
Summary ..............................................................................................................................................................
Notes ....................................................................................................................................................................
3
4
5
6
7
8
9
10
11-14
15
16
17
18
19
20
21
22
23
24
25
26
27
28
29
30-39
31-32
33-36
36-37
38
39
40
41
42
43
44
45-46
47
48
49
50-51
52
53-54
55
56-57
58
2
Summary of Contents for FIRE-LITE series
Page 7: ...Assembled Firebox Smoke Dome Dimensions 36 42 46 7 ...
Page 23: ...23 Interior Masonry Veneer Fireplace Finishes Clearances FIGURE 38 FIGURE 36 FIGURE 37 ...
Page 28: ...DM 54 Chimney Component List Dimensions 28 ...
Page 32: ...32 DM 54 Chimney System Lateral Support cont FIGURE 51 FIGURE 52 ...
Page 51: ...51 Fire Lite Application Raised Metal Platform cont FIGURE 93 ...
Page 58: ...Notes 58 ...



































