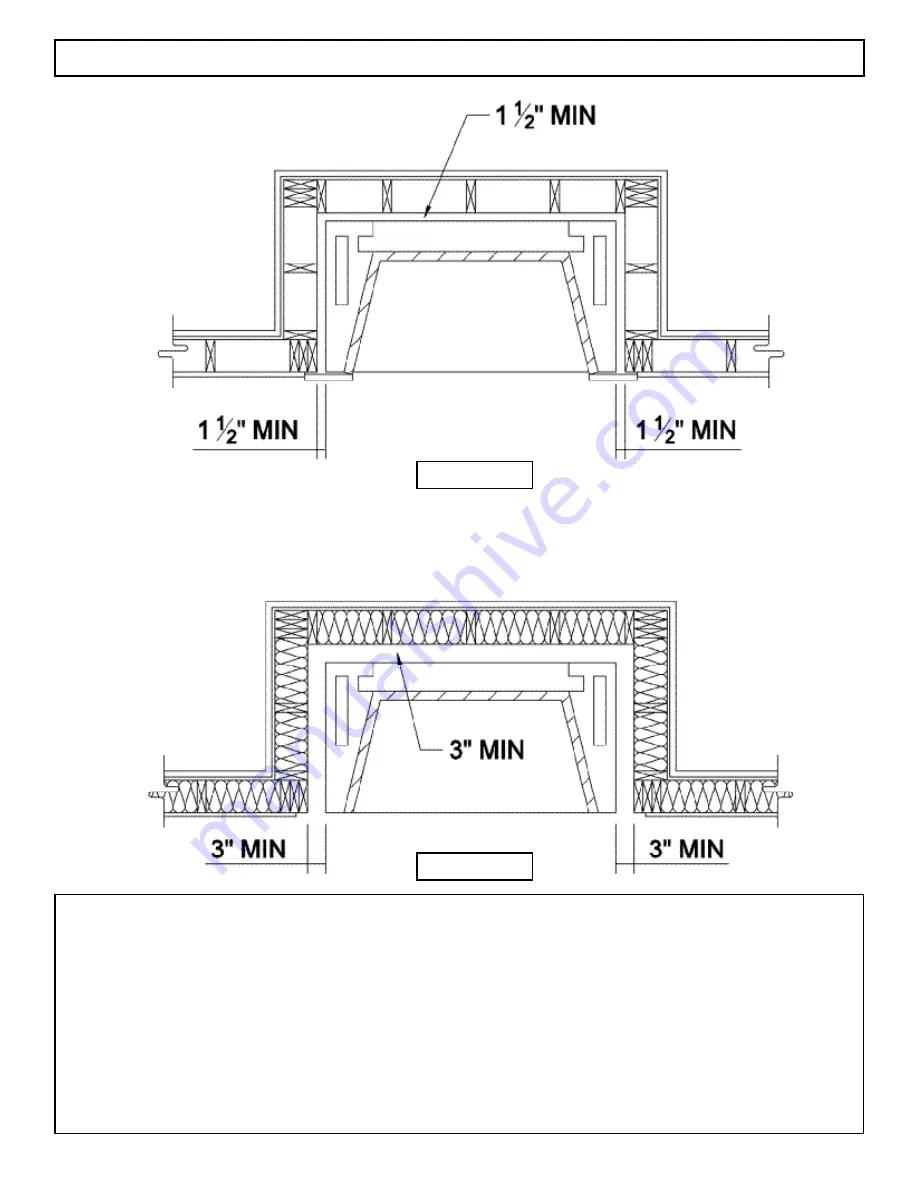
20
Clearance to Insulation & Vapor Barriers
FIGURE 33
The Fire-Lite Series firebox back wall, the firebox side walls and the smoke dome back require 1-1/2” clearance.
(Figure 32) Keep all insulation and vapor barriers a minimum of 3” away from all Isokern fireplace surfaces.
Keep all insulation, vapor barriers, “house wrap” paper and other insulating type membranes and products, including
fiberglass, cellulose and other insulation, a minimum of three inches (3”) away from all Fire-Lite surfaces. (Figure 33)
When Fire-Lite fireplace installations are surrounded by walls that are to be insulated, the walls must have enough clearance to the
Isokern unit in order to maintain the three inch (3”) minimum clearance to insulation. (Figure 33) Never spray the Fire-Lite fireplace
with any type of sealer, insulation or other material.
If insulation or vapor barriers are used in walls surrounding the Fire-Lite fireplace, it is strongly recommended that the walls be
sheathed with gypsum board, plywood, particle board or other material on the side facing the Isokern to assure the insulation and
vapor barriers remain in place and a minimum of 3” away from the unit.
FIGURE 32
Summary of Contents for FIRE-LITE series
Page 7: ...Assembled Firebox Smoke Dome Dimensions 36 42 46 7 ...
Page 23: ...23 Interior Masonry Veneer Fireplace Finishes Clearances FIGURE 38 FIGURE 36 FIGURE 37 ...
Page 28: ...DM 54 Chimney Component List Dimensions 28 ...
Page 32: ...32 DM 54 Chimney System Lateral Support cont FIGURE 51 FIGURE 52 ...
Page 51: ...51 Fire Lite Application Raised Metal Platform cont FIGURE 93 ...
Page 58: ...Notes 58 ...
















































