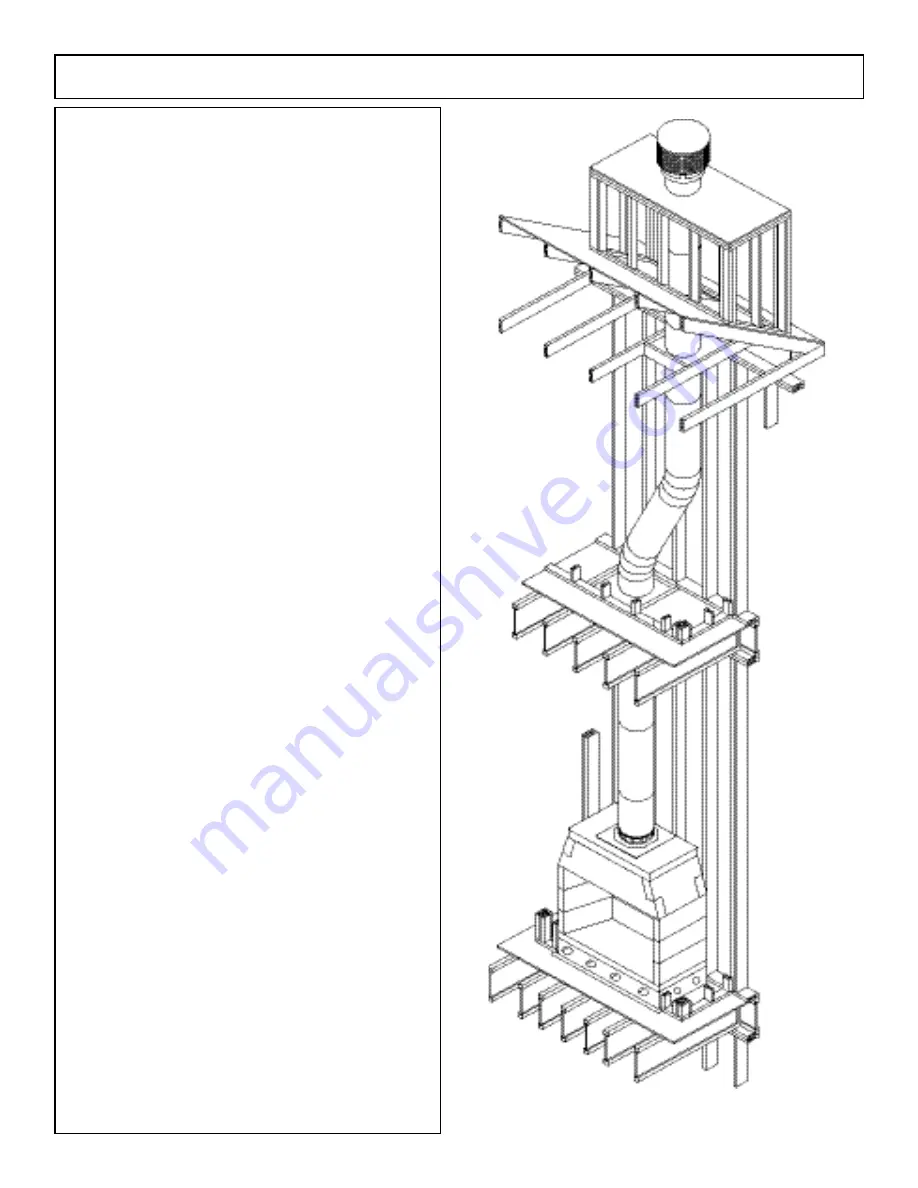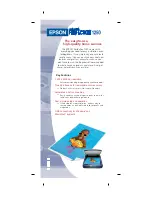
General Information
The Fire-Lite fireplace is a prefabricated, refractory
modular fireplace designed for field assembly on a combustible
floor. The system consists of interlocking precast parts which
are glued together with a masonry adhesive.
The parts of the Fire-Lite fireplace are precast using
a proprietary mixture of volcanic pumice aggregate and
cement. It includes all the parts necessary for assembly of a
complete firebox and smoke dome. The design and installation
require that the system use FTF-13, Class A metal flue, or
equal. Also the Fire-Lite assembled unit must sit on a raised,
noncombustible platform. Each Fire-Lite precast fireplace
component is designed for a specific part of the fireplace such
that only one means for assembly is possible.
The firebox and smoke dome are designed to be
fitted with a traditional cast iron, poker-style throat damper.
However, chimney top dampers are an option.
The Fire-Lite fireplace requires a Fire-Lite refractory
fire brick liner be applied to the interior of the firebox. Fire
brick must be a minimum thickness of one and one-eighth
inch (1-1/8”).
The Fire-Lite fireplace is available in many sizes:
The Standard series 36, 42 & 46 and the Magnum sizes 28, 36,
42 & 48. The various Fire-Lite fireplace and DM 54 chimney
components will be described and illustrated in the following
pages. Close attention should be paid to each component
group’s specifications and installation requirements as
described in this manual.
Intended Use Statement:
The Fire-Lite is intended to burn solid wood fuel, propane
or natural gas. The fireplace is intended for use as a
supplemental heat source only and is not intended for heavy
use as
a primary heating system.
Note(s):
1. The local authority having code jurisdiction
should
be consulted before installation to determine the need to
obtain a permit. Important areas of concern with the
installation of these fireplaces are: construction of proper load
bearing combustible foundation and clearance platform; code
required
hearth extension substrates and supports; proper assembly
of components; clearance to combustible materials; height
of chimney; and techniques employed in applying finishing
materials to the fireplace opening and hearth extension.
Each of these important topics will be covered in detail
throughout this manual. Installation personnel must give
special attention to each topic as the installation progresses.
3
Summary of Contents for FIRE-LITE series
Page 7: ...Assembled Firebox Smoke Dome Dimensions 36 42 46 7 ...
Page 23: ...23 Interior Masonry Veneer Fireplace Finishes Clearances FIGURE 38 FIGURE 36 FIGURE 37 ...
Page 28: ...DM 54 Chimney Component List Dimensions 28 ...
Page 32: ...32 DM 54 Chimney System Lateral Support cont FIGURE 51 FIGURE 52 ...
Page 51: ...51 Fire Lite Application Raised Metal Platform cont FIGURE 93 ...
Page 58: ...Notes 58 ...




































