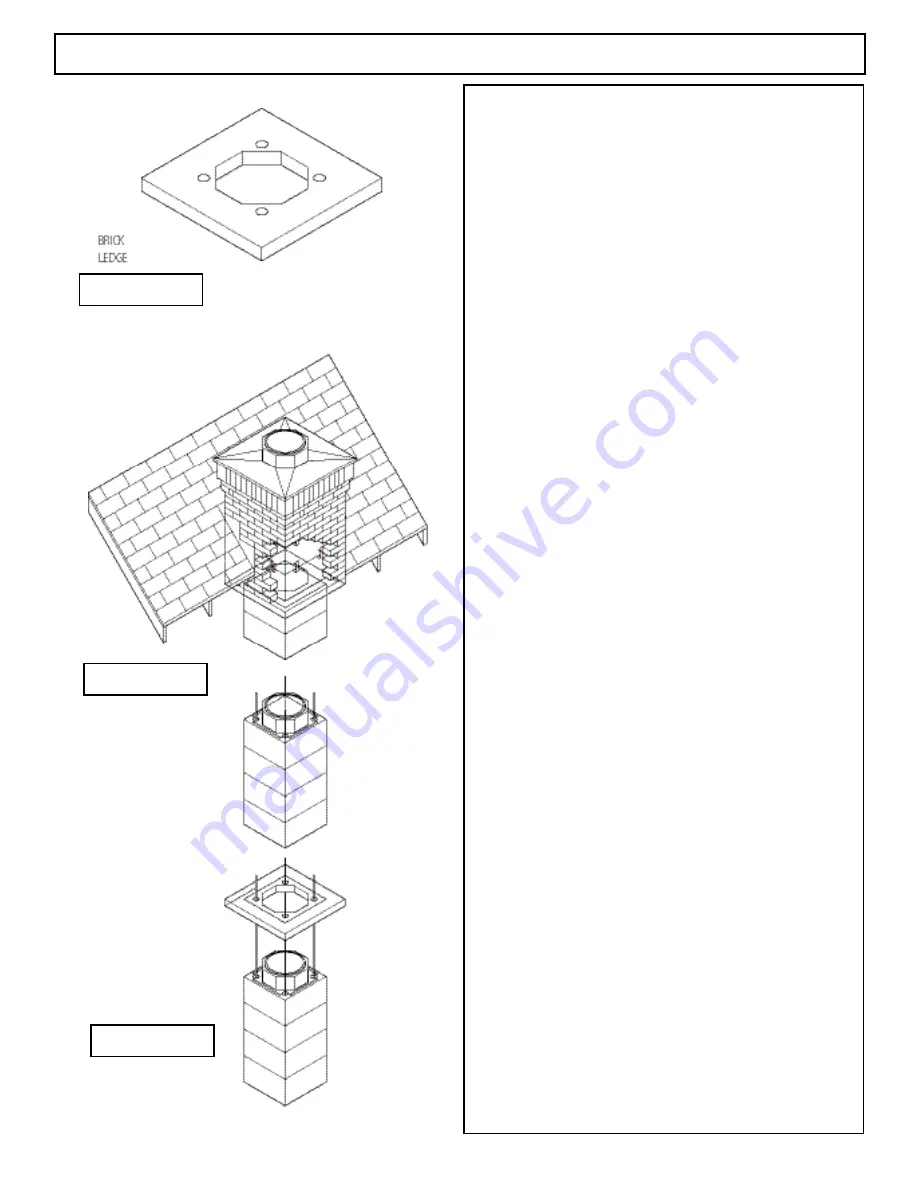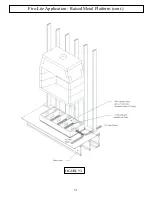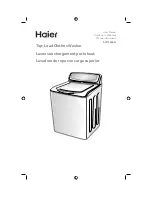
36
DM 54 Chimney System: Offset Block (cont.)
DM 54 Brick Ledge:
The DM 54 brickledge is a 3” thick, 32-1/2” square,
steel reinforced, concrete and pumice slab (Figure 61).
It provides a 5” ledge at all four sides of the outer casing
block and is designed to support masonry veneers to DM 54
chimneys starting below the rafters and continuing to termi
-
nation. (Figure 62)
The component is cast with an octagonal hole in its
center so that the DM 54 octagonal inner liner can pass
through it.
The brickledge has four 2-1/2” holes through it that
align with the hole in each of the four corners of the DM
54 outer casing block. These four holes are provided for
reinforcement of the chimney stack by the insertion of #4,
minimum, steel reinforcing rods and subsequent grouting.
(Figure 63)
The brickledge is intended for use in chimneys that
rise through the roof only where all four sides of the chimney
are bounded by the roof.
WARNING:
To maintain structural performance the DM 54
brickledge must not be cut or altered in any way.
DM 54 Brick Ledge Installation:
Use of the brickledge will require a roof framing
rough opening of at least 34” in width. The required opening
dimension along the length of the rafter, where the chimney
is to penetrate the roof line, will increase above 34” relative
to the pitch of the roof.
As the DM 54 outer casing and inner liner assembly
approaches the roof penetration set an outer casing block to
a level of approximately 6” below the low side of the roof
framing.
(Figure 64)
The alignment tongues on the top of this outer cas-
ing block must be ground off to leave a flat contact surface
for the brickledge. Temporarily leave out the inner liner that
fits this outer casing block.
Set the Isokern brickledge onto the flat top surface
of the outer casing in a full bed of Earthcore Mortar. Be
sure to align the four 2-1/2” holes in the brickledge with the
matching holes in the outer casing block below it. Return to
setting the next inner liner in the sequence. This inner liner
comes up from below and passes through the octagonal hole
in the brickledge. The liner’s top end will be approximately
3” above the top surface of the brickledge.
Set the next outer casing block onto the top of the brickledge
in a bed of Earthcore Mortar.
Insert one piece of #4 (minimum) steel reinforcing
rod into each of the four 2-1/2” holes in the brickledge. The
reinforcement rods must start from a depth of at least 18” be-
low the bottom of the brickledge. (In some cases, a minimum
reccommendation could be 5’)
FIGURE 63
FIGURE 61
FIGURE 62
Summary of Contents for FIRE-LITE series
Page 7: ...Assembled Firebox Smoke Dome Dimensions 36 42 46 7 ...
Page 23: ...23 Interior Masonry Veneer Fireplace Finishes Clearances FIGURE 38 FIGURE 36 FIGURE 37 ...
Page 28: ...DM 54 Chimney Component List Dimensions 28 ...
Page 32: ...32 DM 54 Chimney System Lateral Support cont FIGURE 51 FIGURE 52 ...
Page 51: ...51 Fire Lite Application Raised Metal Platform cont FIGURE 93 ...
Page 58: ...Notes 58 ...
















































