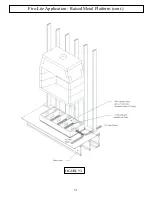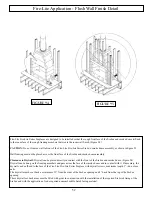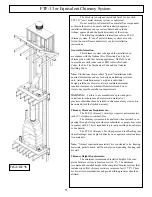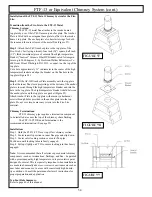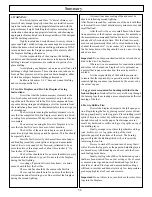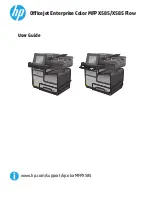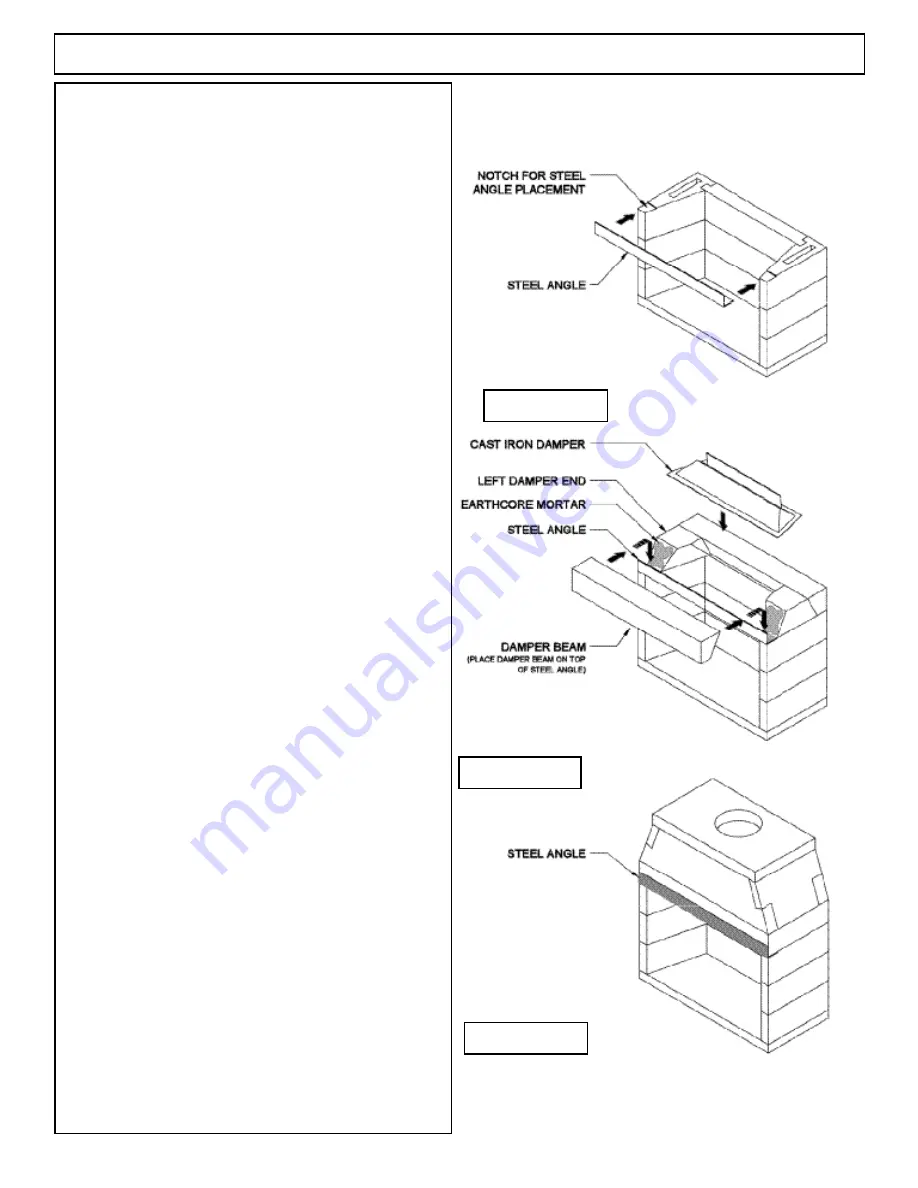
41
Structural Support
The Fire-Lite firebox/smoke dome assembly has a
load capacity that allows for the fireplace system to carry a
limited amount of straight, vertical DM 54 chimney sections.
The load capacity for each model, stated as maximum DM 54
chimney heights, are as follows:
Fire-Lite Model 36: Max. 57 feet of DM 54
Fire-Lite Model 42: Max. 64 feet of DM 54
Fire-Lite Model 46: Max. 72 feet of DM 54
These chimney heights are for straight chimneys (no
offsets) and are exclusive of brickledge.
Important:
DM 54 chimneys taller than the above listed
maximum heights require a steel angle (minimum of
4” x 4” x 3/8”) be set across the Fire-Lite firebox opening
when assembling the unit as a structural lintel.
This steel lintel shall span the Fire-Lite firebox open
-
ing, bearing fully on the front 4 inches of the firebox side wall
components. The vertical leg of the angle steel lintel should
turn up and sit in front of the Fire-Lite damper plate compo-
nent. (Figures 72 & 73)
Important:
The application of the steel angle as described
above is also required in all Fire-Lite installations where the
brickledge is used.
This required steel lintel placement is in addition to
the reinforcing required for DM 54 chimneys with brickledge
as described on page 37.
Important:
For DM 54 chimneys with both offsets and a
brickledge it is important to fully support the last offset block
where the chimney returns to vertical. This is required in order
to provide complete vertical support for the brickledge and its
related loads.
Important:
When placing steel angles or any other steel sup-
port members into the Fire-Lite fireplace structure maintain a
2” minimum air space around steel members for clearance to
combustible members and combustible surfaces.
Wind Load Calculations:
Using Earthcore Mortar to connect
the DM chimney system, the maximum un-reinforced height
above the roof line of a one story residence with an exposure
classification C:
90 MPH
26’-0”
100 MPH
24’-0”
110 MPH
21’-8”
120 MPH
19’-8”
130 MPH
18’-0”
140 MPH
17’-6”
146 MPH
16’-8”
150 MPH
16’-4”
For two story residences, please call the Technical Department
at: 800-642-2920.
FIGURE 73
FIGURE 74
FIGURE 72
Summary of Contents for FIRE-LITE series
Page 7: ...Assembled Firebox Smoke Dome Dimensions 36 42 46 7 ...
Page 23: ...23 Interior Masonry Veneer Fireplace Finishes Clearances FIGURE 38 FIGURE 36 FIGURE 37 ...
Page 28: ...DM 54 Chimney Component List Dimensions 28 ...
Page 32: ...32 DM 54 Chimney System Lateral Support cont FIGURE 51 FIGURE 52 ...
Page 51: ...51 Fire Lite Application Raised Metal Platform cont FIGURE 93 ...
Page 58: ...Notes 58 ...

























