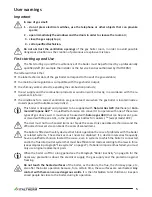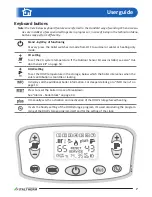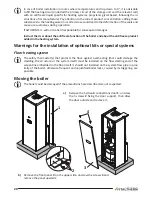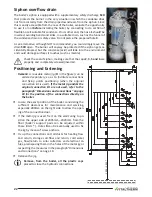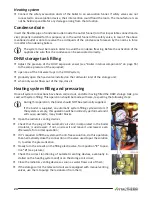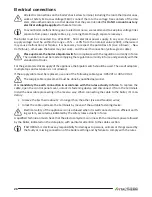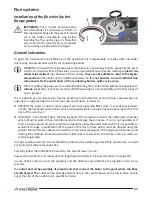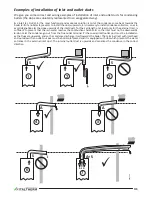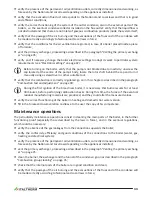
Green Heating Technology
18
Dimensions and connections
00223 01
TA
TA
L
L
SC
SC
363
237
265
215
285
600
20 ÷ 35
1980
750
126
118
58
~ 400
~ 660
~ 500
~ 150
1070
140
70
70
70
215
70
275
M
R
G
(RI)
C
F
M
R
G
(RI)
C
F
3
1
2
MS
RS
MS RS
Legend:
1
Flue outlet
2
Air inlet for coaxial system
3
Air inlet for split-pipe system
M
System flow (¾”)
R
System return (¾”)
TA
Indicative position for room thermostat's and
other services' wirings
G
Gas
connection on the boiler ¾”;
on the wall: ½”
(through gas cock with swivel
nut supplied in the fitting kit)
RI
DHW recycle return (optional, ¾”)
C
DHW outlet (½”)
F
Domestic water inlet (½”)
MS
Flow to solar collector system (¾”)
RS
Return from solar collector system (¾”)
L
Indicative position for electrical power supply
wirings
SC
Indicative position for the condensate drain
front view
upper view
left side view
fron
t side
front side
Pump capacity diagram
0
1
2
3
4
5
6
7
0
200
400
1000
1200
600
800
1400
00235
00
MAX
MIN
pr
essur
e (m H
2
O)
water flow (l/h)
by-pass auto
by-pass closed
Mod . 18 K
The graph is referred
to the capacity available
to the system.


