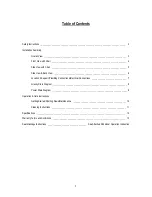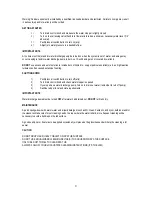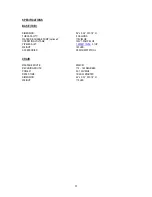
7
LOCATION AND SUPPORT CONSIDERATIONS
Select a level location where the floor structure beneath the Pedicure Spa is capable of supporting it.
NOTE
: if one requires the seat back to recline to its maximum, the base of the Pedicure Spa must be a minimum of 18”
(44 cm) clear from the back wall. If the distance is less, the seat back may still recline, however it will hit the back wall
and damage the seat and/or the massage mechanism.
PLUMBING CONNECTIONS
All plumbing connections for drain and supply water MUST be performed by a qualified, licensed plumber in
accordance with local plumbing and building codes
A)
HOT AND COLD WATER SUPPLY LINES
Carefully connect supply water to the ½” supply nipples (shut off valves should be utilized.
B)
CONNECT DRAIN WITH DISCHARGE PUMP
Using ¾” schedule 40 PVC drain pipe and appropriate traps to connect drain to meet local
plumbing codes.
C)
CONNECT DRAIN WITHOUT DISCHARGE PUMP
Using 1-1/4” schedule 40 PVC drain pipe and appropriate traps, connect drain to meet local
plumbing codes.
Attention: In some areas local codes require back-flow prevention to be installed in compliance with
248 CM
ELECTRICAL CONNECTIONS & WIRING INSTRUCTIONS
All electrical connections MUST be performed by a qualified, licensed electrician in accordance with local and building
codes. A 15 Amp, GFCI protected grounded circuit MUST be used to supply power to the Pedicure Spa. A dedicated
circuit must be provided with a GFCI. All wiring must conform to National & Local Electrical Codes.
IT IS EXTREMELY IMPORTANT THAT THE PEDICURE SPA OPERATES WITH A GFCI PROTECTION
OPERATION & CARE INSTRUCTIONS













