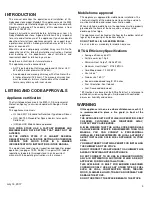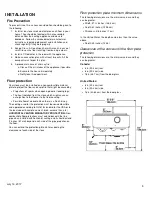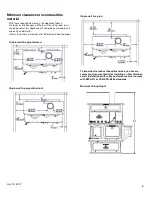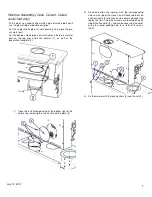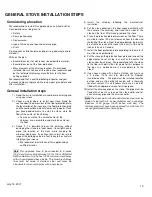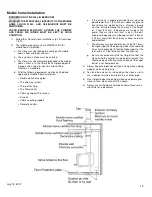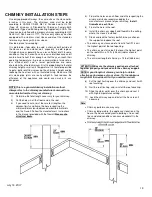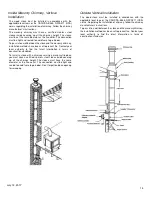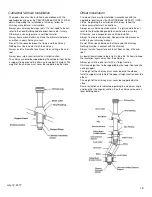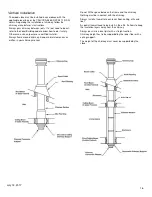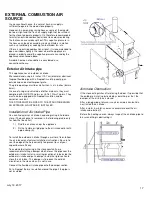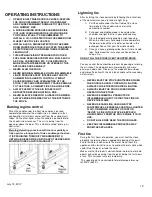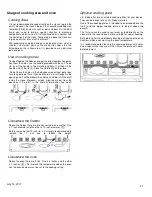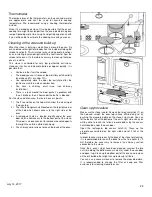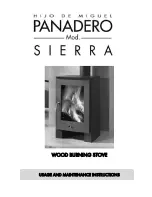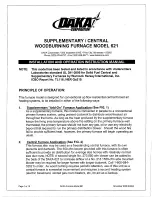
July 13, 2017
10
GENERAL STOVE INSTALLATION STEPS
Considering a location
We recommend to install this appliance by a certified installer.
Consideration must be given to:
Safety;
Passage frequency;
Convenience;
type of chimney and required chimney pipe;
Draft.
Drawing your installation plan on paper is a good way to avoid
mistakes.
Write on the plan:
•
Exact dimensions for clearances to combustible material;
•
Exact dimensions of the floor protection;
•
Measurements of the chimney location. (If not already
installed. Be sure to have all the clearances recommended
by the factory-built chimney manufacturer for the floor,
ceiling and roof).
We recommend that a qualified building inspector and your
insurance company representative review your plan before and
after installation.
General installation steps
1) Read the entire installation manual before installing and
using your stove.
2) Choose a spot where to install your stove. Read the
section about the dimensions of the floor protection plate,
the localisation of the stove over the floor protection plate
and the combustible material clearances (page 5). Once
you have decided where to install the stove, mark the
floor at the center of the chimney.
To make sure that the vertical center of the
chimney, use a plumb line and mark the center on
the floor.
3) Check if it is possible to pass the chimney without
damaging the structure of your house. You might have to
move the location of the stove while keeping the
minimum clearances. If you have to cut a joist, be sure to
respect the building code in effect to keep the structural
integrity of your house.
We recommend installation of this appliance by a
certified installer.
Note
This appliance have to be connected to 6 inches
(15.24 cm) factory build chimney HT UL 103 or CAN/ULC
S629 compliant or a 6 inches (15.24 cm) masonry chimney
with a homologated sleeve inside.
The masonry chimney
liner must be made of stainless steel and meet the
standards for masonry chimney with inner sleeve
.
4) Install the chimney following the manufacturer
instruction.
5) Put the stove directly on the floor aligned vertically with
the center of the chimney, and trace the 4 sides of the
stove on the floor. After tracing, remove the stove.
6) Trace the protection plate dimensions on the floor. There
must be 8 inches (20.3 cm) clearance from the side and
the back of the stove. From the door opening, there must
be a front clearance of 16 inches (40.6 cm) in US and 18
inches (45 cm) in Canada.
7) Install the floor protection plate according to the mark (It
must be non-combustible).
8) Put the stove on the protection floor plate and respect the
edge clearance set at step 6 as well as the center the
stove under the chimney. We recommend to fix the stove
to the floor with bolt in the slot made for this purpose in
the legs. In a mobile home, it is mandatory to fix the
stove.
9) If you have a stove with a fresh air intake, you must use
a 4 inches (10.16 cm) inlet tube with an fireproof
insulated coating . The pipe must be installed towards
outside and must be airtightly sealed with a thermally
resistant sealant. It is also necessary to use an air inlet
fitted with an approved screen for this purpose.
10) Install the chimney pipe on the stove. The pipe must be
fixed with at least 3 screws on the stove collar and for
each chimney pipe and the chimney collar.
Note
The single wall or double wall chimney pipe must be
made of steel with a 6 inches diameter and a minimum
thickness of 24 gauge (0.025 inches 0.64 mm). The
chimney pipe must have been approved for solid fuel. Do
not use galvanised steel chimney pipe.



