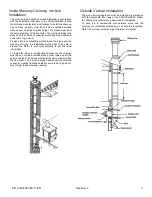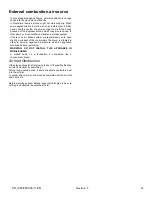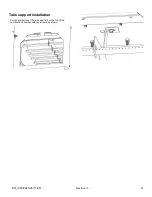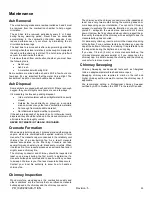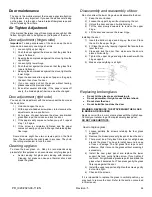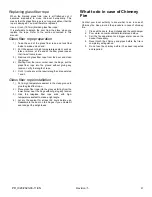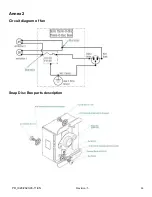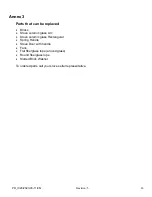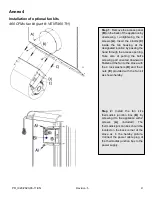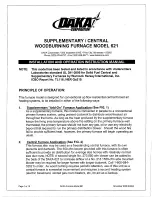
PR_I020/2023-08-11-EN
Revision: 5
16
General steps of chimney installation
Use only approved chimneys of the same size as the output of
the appliance, which means 6 inches in the case of this stove.
The chimneys must be tested according to CAN/ULC-S629-
M87 in Canada and to UL-103 (type HT) The appliance can be
installed with a masonry chimney according to ULC-S635,
ULC-S640 and UL-1777. The masonry chimney must be
equipped with a stainless steel sleeve and meet the standards
for the masonry chimney with inner sleeve.
Provide a place for sweeping.
It is preferable, if possible, to avoid a chimney built outside of
a house and on an exterior wall, especially in cold regions.
Outside chimneys generally have a less efficient draft. They
can even have down draft since it is hard to heat them enough
to reach their operating temperature. Cold chimneys have
tendencies of greater accumulation of creosote, less efficient
draft and worse efficiency. Draft is proportional to the total
chimney height as well as its temperature. It is therefore
possible to get better draft by increasing the chimney's height
and by reducing the heat loss with insulated lining. Make sure
that all pipe joints are really airtight. A leak reduces the
efficiency of the appliance and could even make its usage
dangerous. Using a high temperature silicon or cement to
ensure that the smoke pipe joint are airtight. If the chimney
pass through the exterior wall or insulated roof be sure the hole
after installation needs to be airtightness. Use sealant to make
the building airtight.
Note: This is a general chimney installation method. Be
sure to refer to the manufacturer’s manual for more details
of installation of your chimney.
1) Determine the total length necessary for your chimney.
2) Make holes into all floors and roof.
3) If you need to cut a joist, be sure to strengthen the
adjacent joists and frame the hole respecting the
minimum dimensions between combustible materials
and the fireguard. Follow the manufacturer's
instructions supplied with the fireguard.
Never cut a
loadbearing joist/beam.
4) Frame the
holes
in
each level
and
attic
respecting
the
minimum
distance
recommended by the manufacturer of your chimney.
Install fireguard in each level
.
5) Frame the hole into the roof.
6) Install a chimney support and a fireguard in the ceiling
where cook stove is installed.
7) Stack the prefabricated chimney sections on the
support and exceed the roof.
•
The chimney must exceed at least 3 feet (91.4
cm) from the highest point of the hole in the
roof.
•
The chimney must also be at least 2 feet over
the highest point on the roof inside 10 feet
(304 cm) radius around the chimney.
•
The minimum length of chimney is 12 feet
(365.8 cm).
ATTENTION: Make sure the chimney parts are attached
properly and locked onto the chimney support.
Note: A chimney longer than the minimum required can
add more draft and help the operation of the stove. Try the
minimum length first then add section if you need more
draft.
8) Put the roof flashing over the chimney and seal it with
roof caulking.
9) Nail the roof flashing.
10) Slide the storm collar over the chimney and fix it. Seal
it with high temperature caulking.
11)
Lock the chimney cap and install the spark arrestor if
necessary.
Summary of Contents for ULTIMATE TOR 2015
Page 4: ...PR_I020 2023 08 11 EN Revision 5 4 Rating plate...
Page 5: ...PR_I020 2023 08 11 EN Revision 5 5 Appliance Dimension...
Page 13: ...PR_I020 2023 08 11 EN Revision 5 13 Firebox configuration and part list...
Page 28: ...PR_I020 2023 08 11 EN Revision 5 28 Annex 1 Door assembly Square Door Arc Door...
















