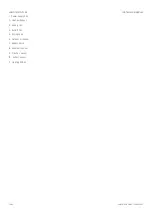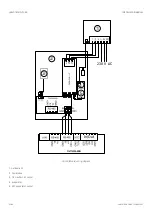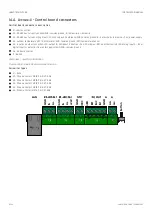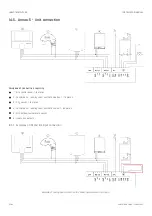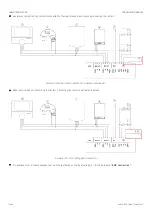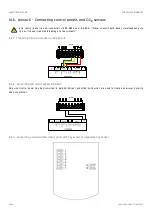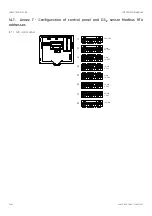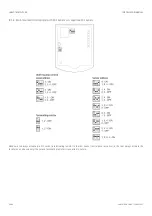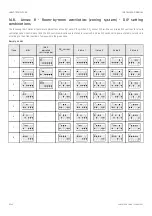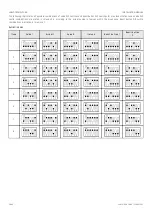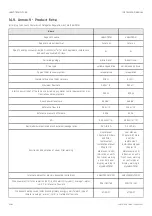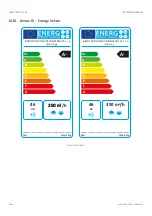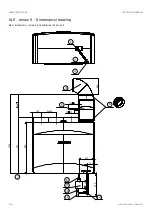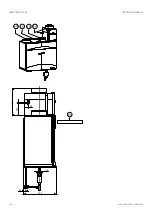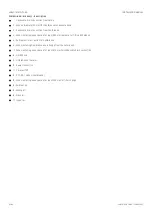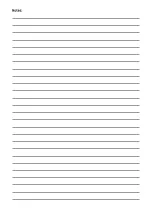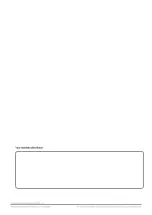
JABLOTRON FUTURA
INSTALLATION MANUAL
43/43
JABLOTRON LIVING TECHNOLOGY
D i m e n s i o n a l d r a w i n g - d e s c r i p t i o n
D i m e n s i o n a l d r a w i n g - d e s c r i p t i o n
1. Condesate drain connection from Futura
2. Groove, (diameter 22 mm) for CoolBreeze condensate hose
3. Condesate drain connection from CoolBreeze
4. When installing, keep space of at least 330 mm (distance for fitting EPP elbow)
5. Refrigerant inlet / outlet for CoolBreeze
6. When installing CoolBreeze, use a flange from the Futura unit
7. When installing, keep space of at least 370 mm for condensate drain connection
8. DN 32 hose
9. HL138 siphon (Futura)
10. Sewer connection
11. T piece HT 32
12. STY-517-1 siphon (CoolBreeze)
13. When installing, keep space of at least 500 mm for filter change
14. Ambient air
15. Waste air
16. Fresh air
17. Indoor air

