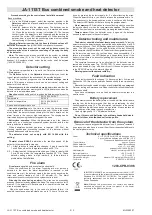
JABLOTRON
ALARMS
a.s.
Pod
Skalkou
4567/33
46601
Jablonec
n.
Nisou
Czech
Republic
www
.jablotron.com
||
|
JA-111ST Bus combined smoke and heat detector
JA-111ST Bus combined smoke and heat detector
1 / 2
MLW55307
The JA-111ST is a component of the
JABLOTRON JA-100
alarm
system. It is used to detect fire hazards in the interior of residential or
commercial buildings. The product is not designed to be installed in
industrial premises. The detector is powered via the control panel digital
bus (EN 54-7; EN 54-5). When the detector is used with inserted
batteries (3x 1.5 V AA) from which it can be powered, it can continue
operating as a stand-alone detector when the 12 V power supply
is disconnected (EN 14604).
The detector indicates fire hazard using the built-in LED indicator and
acoustic signalling.
The JA-111ST consists of two independent detectors – an optical
smoke detector and a heat detector. The optical smoke detector works
on the principle of scattered light. It is very sensitive to large dust
particles which are present in dense smoke. It is less sensitive
to smaller particles generated by the combustion of liquids such
as alcohol. That is why the fire detector also contains a built-in heat detector
which has a slower reaction but is much better at detecting fire which
generates only a small amount of smoke.
Detector range and location
The smoke detector must be installed so that any smoke easily drifts
into the detector owing to natural thermal currents, e.g. on the ceiling. It is
suitable for residential buildings but not suitable for free spaces, outdoor
environments or interiors with extremely high ceilings (above 5 m)
where fire by-products can disperse over a large area – the smoke
would not reach the detector position.
The detectors should be installed by a trained technician with a valid
manufacturer’s certificate.
Detectors should be installed in the building according to the project
documentation. If such documentation is not available, their position
should comply with the effective standards for fire alarm signalling
systems.
The detector must always be placed in the section leading to the exit
of the building (escape route), see
Fig. 1
. If the building has a floor area
greater than 150 m
2
, installation of an additional detector in some other
suitable place is required, see
Fig.2
.
1. kitchen,
2. living room,
3. – 6. bedrooms
y
/
basic coverage
{
/
recommended coverage
Fig 1
Fig 2
Fig 3
In multi-storey flats and family houses the detector should be
installed above the stairs. It is recommended to place additional
detectors in rooms where people sleep. See
Fig 3
.
Installation on level ceilings
Place the detector in the centre of the room if possible.
The detector
must not be recessed into the ceiling due to the possible existence
of a cool air layer on the ceiling. Never place the detector in the
corner of the room (always keep at least 0.5 m distance from the
corner - see Fig 4).
There is an insufficient circulation of air in the
corners.
Installation on sloping ceilings
If the ceiling is not suitable for mounting on a level surface (e.g. a
room under a roof ridge), the detector can be installed as in Fig. 5.
Fig 1
0,9 m
Fig 2
centre of the room, best location
acceptable location
Walls, partitions, barriers and lattice ceilings
The JA-111ST detector must not be installed closer than 0.5 m
from any wall or partition.
A narrow room with a width of less than 1.2 m
requires the detector(s) to be placed at a distance of at least one third of the
room’s width away. In a case when a room is separated into sections with
walls, semi partition walls or furniture which do not reach the ceiling, the
space is considered as a fully separated if the gap between the top of
these and the ceiling does not exceed 0.3 m are performed as a single
rooms. A free space of at least 0.5 m is required under and around the
detector. Any irregularities of the ceiling (e.g. girders) exceeding 5 % of the
ceiling height should be considered a wall and the above mentioned limitations
should apply.
Ventilation and air circulation
The detectors must not be installed directly by ventilation or air
conditioning vents.
In the case of air being supplied through a
perforated ceiling, each detector must be placed so that no perforation
hole occurs within 0.6 m of the detector.
Avoid installing the detector in the following locations:
x
places with poor air circulation (niches, corners, apexes of
A-shaped roofs, etc.)
x
places exposed to dust, cigarette smoke or steam
x
places with over-intense air circulation (close to ventilators, heat
sources, air conditioning outlets, etc.)
x
in kitchens and other cooking places (because steam, smoke or oily
fumes can cause false alarms or reduce detector sensitivity).
x
beside fluorescent lights or energy-saving light bulbs (electrical
interference can cause a false alarm)
x
in areas with lots of small insects
Warning:
Most false alarms are caused by improper detector
location.
See CEN/TS 54-14 standards for detailed installation guidelines.
Installation
When installing the detector, abide by the procedures recommended
in the previous paragraphs.
Fig 3: 1 – detector cover opening; 2 – detector cover closing;
3 – optical status signalling; 4 – arrow showing where to insert the detector;
5 – bus terminal; 6 – production code; 7 – battery holders
1.
Open the detector cover
, by turning it anti-clockwise
(1)
2.
Push the bus cable through the base and attach the base
to the
selected place using screws.
3.
Connect the bus cable.
4.
When the device is switched on, the yellow LED on the PCB
inside the detector starts flashing repeatedly to indicate that
the detector has not been enrolled into the system.
When connecting the detector to the
system digital bus, always switch the
power off.




















