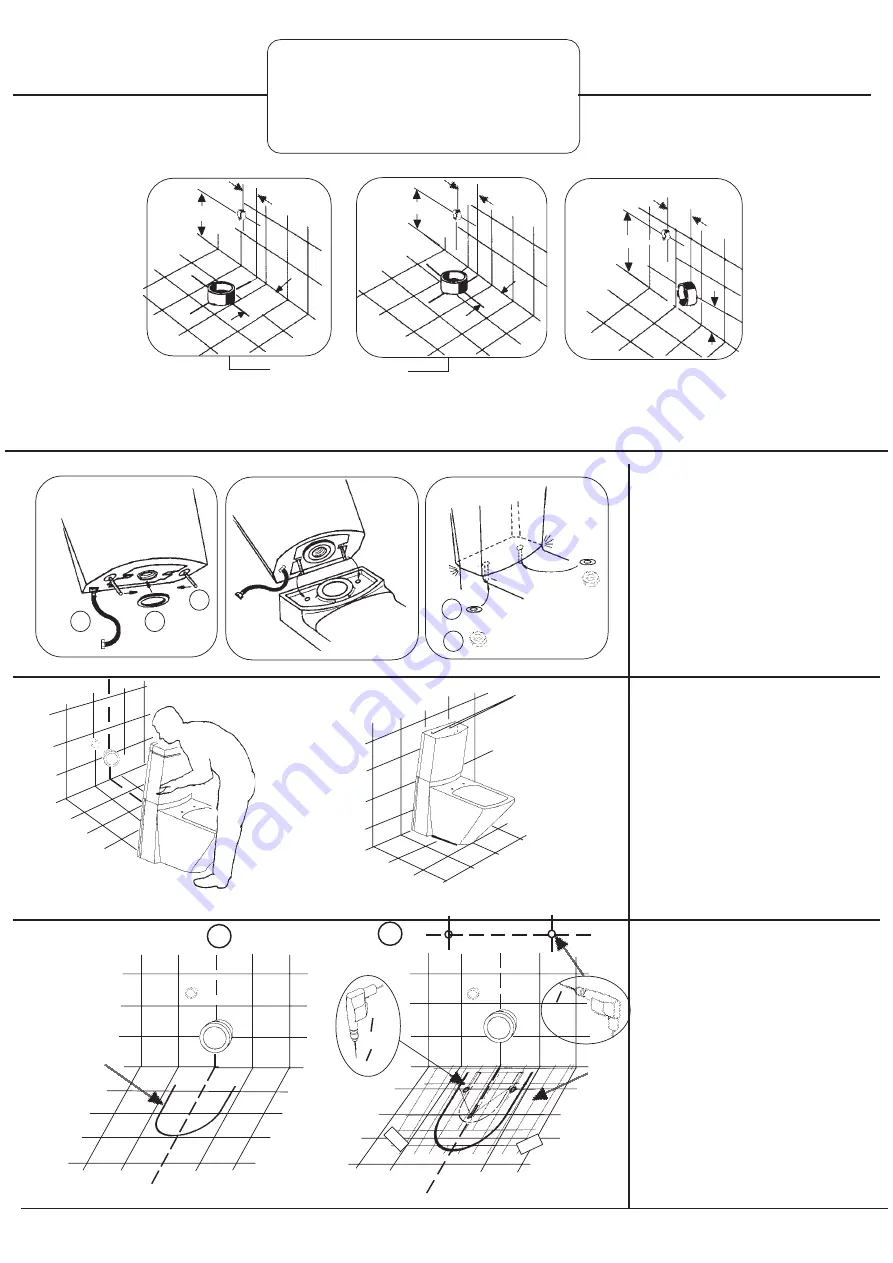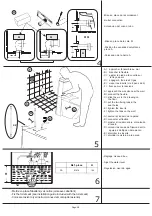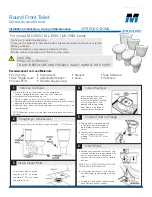
Page:1/2
!
GAMME ESCALE
NOTICE DE MONTAGE
CUVETTE VARIO
-Mise en place du réservoir
-Cistern installation
-Colocacion de la cisterna
d
e
c
A
b
a
PP141481-01
Réf. 3000072
Fig.:2
Fig.:1
sortie horizontale
p.trap
salida horizontale
sortie verticale
s.trap
salida verticale
190
à
220
o
8
puis
o
14
ou
15
traçé du pied
300
100
à
160
80
300
80
80
185
300
1
123
123
123
1234
1234
1234
!
B
o 8
-A= Positionner le gabarit
-B= Percer les trous au sol et
au mur
-A= Adjust the template above the
drawing on the floor
-B= Drill holes on the floor and
on the wall
-A= Colocar al gabarit sobre marcado
al suelo
-B= Taladrar agujeros en suelo
y pared
1
2
gabarit
3
-Positionner la cuvette au sol (fig.1)
-Tracer au sol le pourtour du pied,
tracer au mur les trous de fixation
du réservoir (fig.2)
- Locate the bowl on the floor
- Draw the shape of the foot on the
floor
- Locate on the wall the cistern fixing
holes
- Colocar el inodoro en posicion
- Marcar suelo alrededor del pie
- marcar agujeros fijacion cisterna
sobre la pared
















