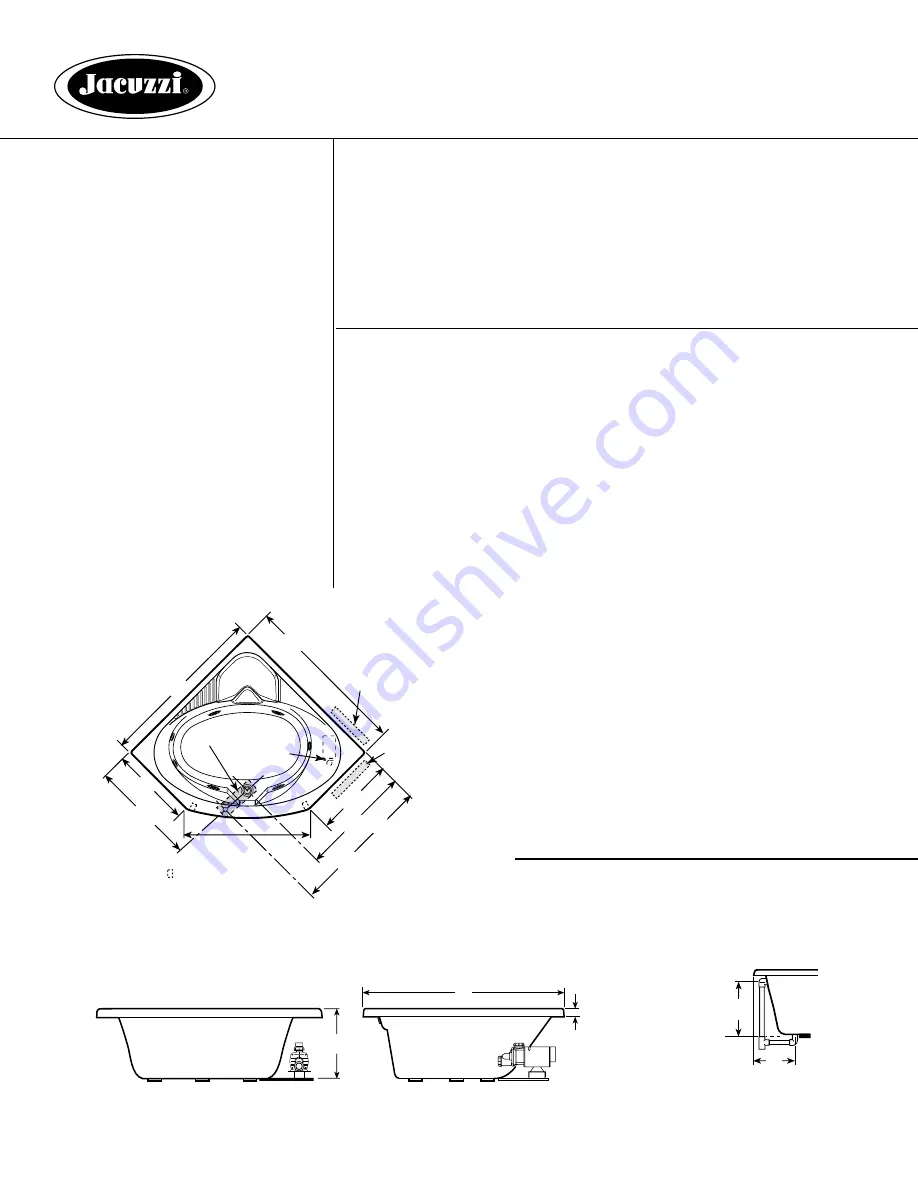
Capella® 55 Whirlpool Bath
Model: 9590
Capella™ 55 Bath
Model:C800
Installation Notes
Refer to installation instructions included with fixture before beginning installation.
Please confirm product availability and specifications before commencing with any
installation work.
PRODUCT SPECIFICATIONS AND AVAILABILITY ARE SUBJECT TO CHANGE
WITHOUT NOTICE.
Electrical Components and Electrical Specifications do not apply to non-jetted baths.
Ordering Information
Product Code:
9590 Capella® 55 Whirlpool Bath
Right Hand
C800 Capella® 55 Bath
• Center Drain Location
• Accessories / Hardware:
Trip-Lever Drain Kit: #X559
Rotary Drain Kit, 26” Cable: #8730
Trim Kit: 4 X HTC Jet Rings #D095
Trim Kit: 2 X BMH Jet Rings #J869
• Trim Kit Finishes Available:
(827) – Chrome
(898) – Brushed Chrome
(815) – Satin Nickel
(829) – Bright Brass
(805) – Platinum
(826) – Brushed Nickel
(845) – Oil Rubbed Bronze
Technical Specifications
Dimensions
55” L x 55” L x 20-1/4” H
(1397 mm) L x (1397 mm) L x (514 mm) H
Drain/Overflow
A:17-1/2” (445 mm) B: 9-5/8” (245 mm)
Cutout
Template Provided: P/N DA24000
Total Weight
9590: 791 lb (359 kg) / 38 lb/sq. ft. (184 kg/m
2
)
C800: 760 lb (345 kg) / 36 lb/sq. ft. (177 kg/m
2
)
Operating Gallonage
54 U.S. Gal. (204 Liters)
Max. 72 U.S. Gal. (273 Liters)
Product Weight
9590: 116 lb (53 kg)
C800: 85 lb (39 kg)
Skirt Mounting
Optional
Electrical Specifications
Model 9590 only
Requires a dedicated GFCI protected separate circuit.
Motor/Pump: 120 VAC, 15 AMP, 60 Hz.
RapidHeat™: 120 VAC, 15 AMP, 60 Hz
Heater (Optional)
Model 9590 only
Requires a dedicated GFCI protected separate circuit.
RapidHeat™: P/N S750000
55"
55"
27"
27"
39 1/2"
36 1/2"
44 1/2"
36 1/2"
12" x 4"
- 2" x 4" Stud
Motor
12" H x 18" L
Service Access
Opt.
Service
Access
© Jacuzzi Whirlpool Bath • 14801 Quorum Drive • Dallas • Texas • 75254 • www.jacuzzi.com
H
L
2"
SIDE VIEW
END VIEW
#FQ85 12/06
Product Shown: Capella® 55 Corner Whirlpool Bath Model: 9590
* Measurements inside unit represent cutout in floor to allow for drain/overflow.
Minimum Service Access dimensions given.
DRAIN/OVERFLOW
A
B
















