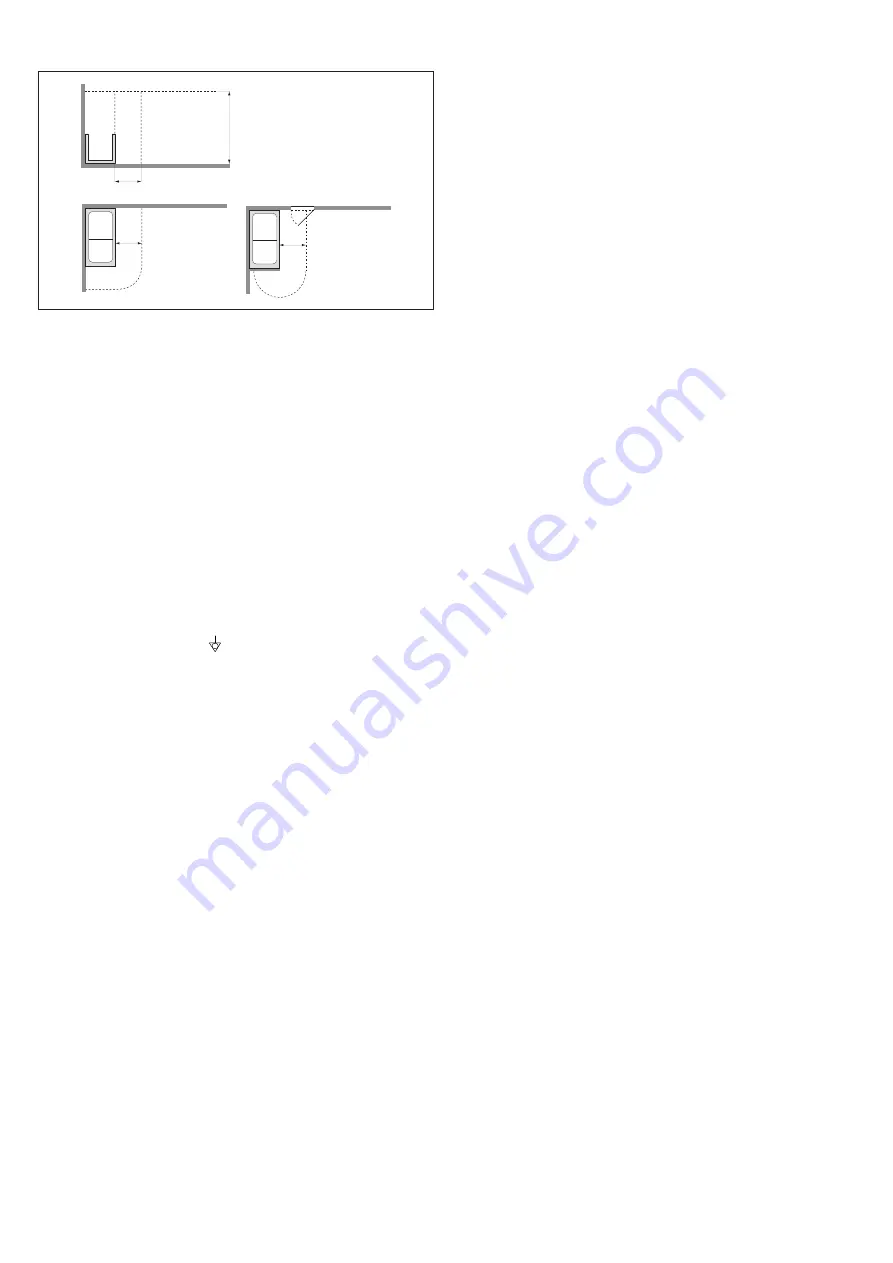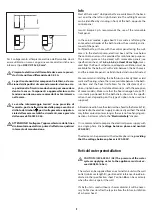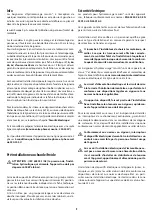
2
2
3
3
0
1
3
0
1
0,6 m
0,6 m
0,6 m
2,25 m
Per il collegamento all’impianto elettrico dell’immobile, dovrà
essere utilizzato un cavo con guaina avente caratteristiche non
inferiori al tipo
H 05 VV-F 3x2,5 mm
2
.
L’impianto elettrico dell’immobile deve essere provvi-
sto di interruttore differenziale da 0,03 A.
Le parti contenenti dei componenti elettrici, ad ecce-
zione dei dispositivi di comando remoto, devono esse-
re posizionati o fissati in modo che non possano cadere
dentro la vasca. Componenti e apparecchiature sotto
tensione non devono essere accessibili a chi è immerso
nella vasca.
Le vasche idromassaggio Jacuzzi® sono provviste di
morsetto, posto nelle vicinanze della pompa e contrad-
distinto dal simbolo , per il collegamento equipoten-
ziale delle masse metalliche circostanti, come previsto
dalle norme EN 60335.2.60.
ATTENZIONE! Scollegare l’apparecchiatura dalla linea
di alimentazione elettrica prima di effettuare qualsiasi
intervento di manutenzione.
Info
Most of the Jacuzzi® whirlpool baths are available with the back-
rest on either the left or right-hand side. The Left-Right version
can be identified by standing in front of the bath, opposite the
control panel.
Jacuzzi Europe S.p.A. recommends the use of the removable
front panel.
In the corner models, a gap about 50 cm wide is left along the
entire external border of the bath to allow the assembly and re-
moval of the panels.
For fitted baths, or those with the control panel facing the wall,
access to the electric pump, electrical box and the area below
the control panel must be provided for maintenance purposes.
This access space can be closed with removable panels (see
specification sheet, ref.
6, 6a, 6b, 6c
)
at least 45cm high,
meas-
ured from the floor. Furthermore, adequate ventilation must be
available for the bath unit, with vents between the bath covers
and the removable panels, well distributed and non-obstructed.
We recommend installing the bathtubs to already tiled or laid
walls and flooring, where the space available between the bath-
tub base and the floor itself allows for the attachment of si-
phons/siphon boxes of suitable dimensions (with the exception
of some models). Make sure that the floor drainage hole (ref.
1
)
is correctly positioned for the bath drain, shown in the specifi-
cation sheet, depending on the type of siphon to be used (not
supplied).
All models need to have the electrical box, fixed to the frame (ref.
2
),
connected to the electrical supply and correctly earthed. The cable
may follow various routes as long as there are no free-hanging con-
nections. In all cases, refer to the ”
Electrical safety
” chapter.
It is recommended to prepare the electrical power supply with
one single-phase line
(voltage between phase and neutral:
220-240V)
.
The device can be powered with a double phase line,
providing
that the voltage between phases is 220-240V
.
Hot/cold water preinstallation
CAUTION: (IEC 60335-1/A2) The pressure of the water
system supplying water to the appliance must not ex-
ceed 600 kPa (6 bar).
The water can be supplied from an external tank unit with a wall
outlet (minimum length
X
), positioned at references
3 or 3a
in-
dicated in the specification sheet. Position
3b
can be used only
when the drain is against the wall.
If a bath unit is used without a shower diverter, it will be neces-
sary to fit a diverter after the taps to allow the future installation
of a shower head.
3
































