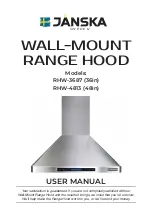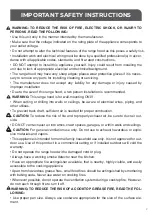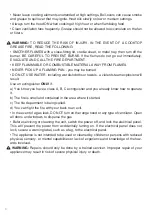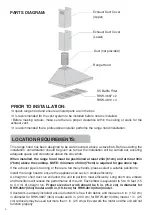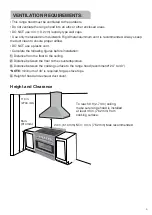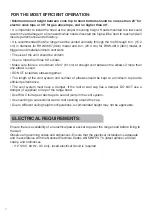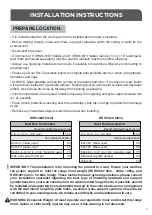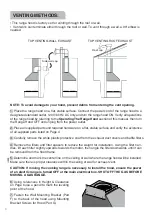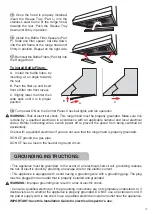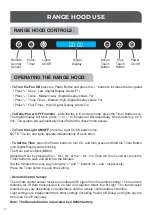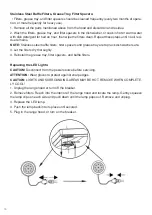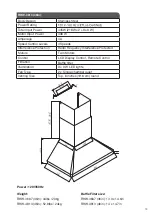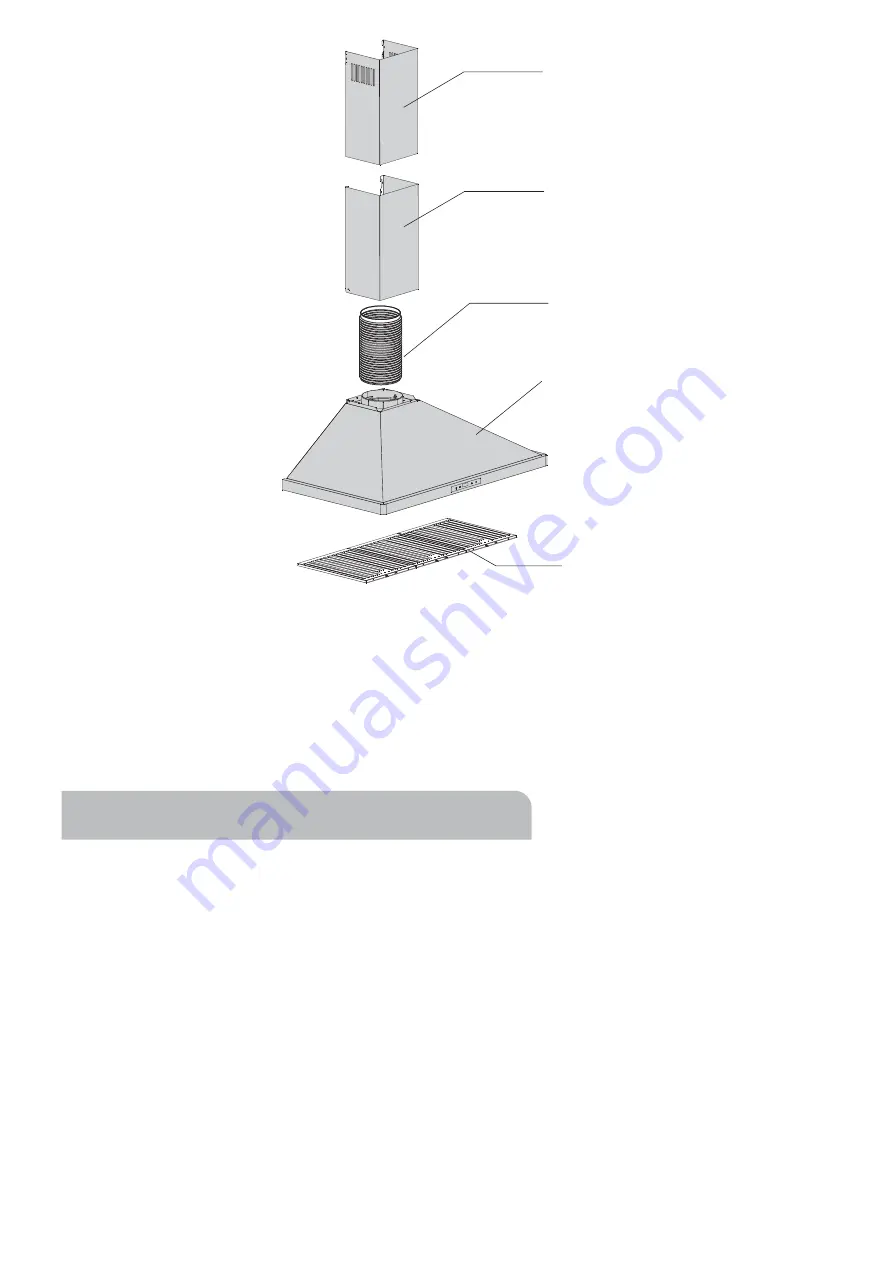
• Unpack range hood and ensure all listed parts are in the box.
• It is recommended for the vent system to be installed before hood is installed.
• Before making cutouts, make sure there is proper clearance within the ceiling or walls for the
exhaust vent.
• It is recommended that a professional installer performs the range hood installation.
This range hood has been designed to be wall-mounted, above a stove/hob. Before starting the
installation, consideration should be given as to how the installation will be carried out, ensuring
adequate space and clearances above the stove/hob.
When installed, the range hood must be positioned at least 24in (61cm) and at most 30in
(76cm) above the cooktop. NOTE: minimum of 30in (76cm) is required for gas stove top.
If the exhaust pipe is too long or there are too many bends, please select a suitable position to
install the range hood to ensure the appliance can suck-in smoke efficiently.
A straight or short duct run will allow the unit to perform most efficiently. Long duct runs, elbows
and transitions will reduce the performance of the unit. Each elbow is equivalent to 5 to 10 feet (1.5
to 3.0 m) of straight run.
Proper size duct work should be 6 in. (15.2 cm) in diameter for
RHW-3687 (36in) model and 8 in. (19.6 cm) for RHW-4813 (48in) model.
If ductwork is already installed: ensure ductwork is free from debris and measures 6 in. (15.2 cm)
in diameter for RHW-3687 (36in) model and 8 in. (20.3 cm) for RHW-4813 (48in) model. 1 in. (2.5
cm) reducers may be used but more than 1 in. (2.5 cm) will overwork the motor and the unit will not
function properly.
LOCATION REQUIREMENTS:
PRIOR TO INSTALLATION:
PARTS DIAGRAM:
Exhaust Duct Cover
(Upper)
Exhaust Duct Cover
(Lower)
Duct (not provided)
Range Hood
SS Baffle Filter
RHW-3687 x2
RHW-4813 x3
5

