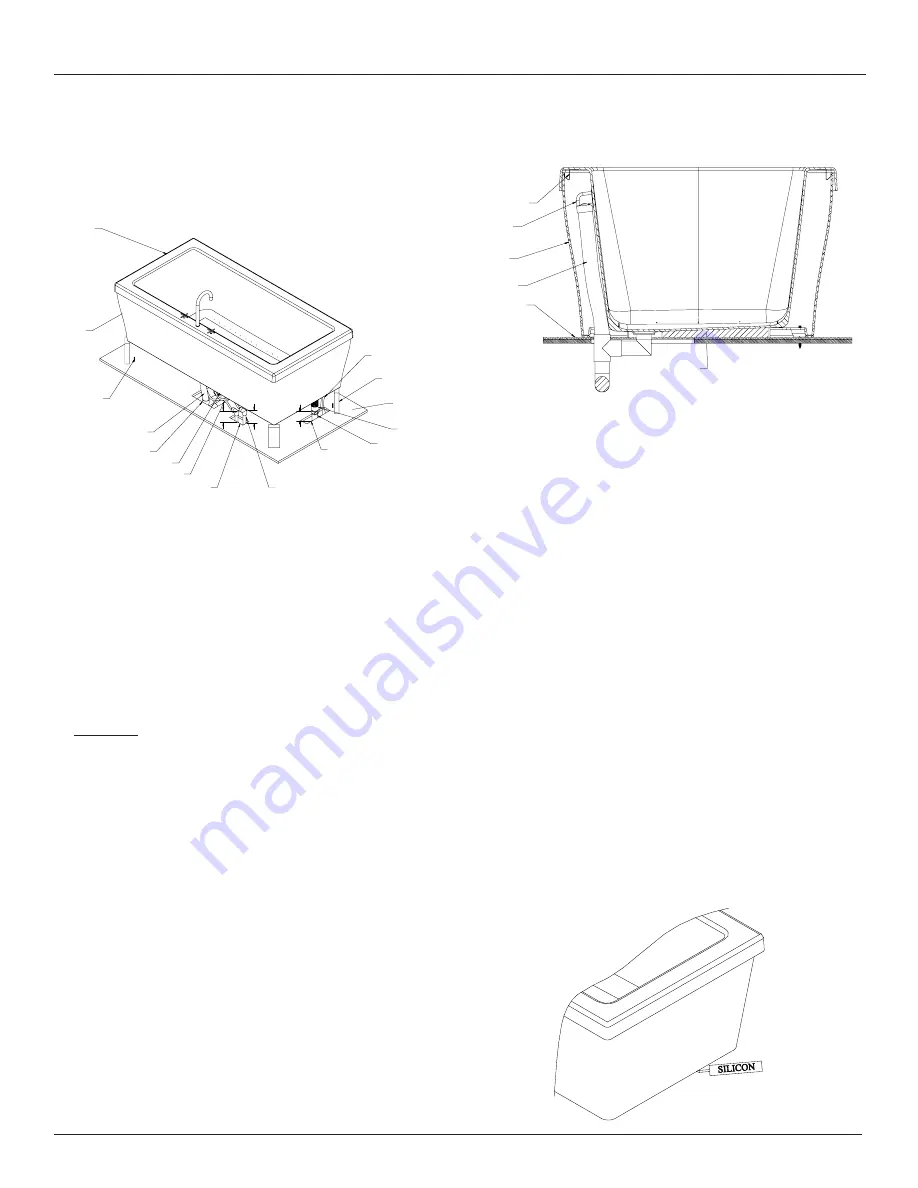
Jason International, Inc. •
501.771.4477
Page 5 of 15
Customer Service : 800.255.5766
Copyright © 2010 Jason International.
figure 7
6.
Position the bath and skirt assembly over the four locating studs
.
Align the drain and overflow
with the corresponding bath
holes. See
figure 7.
Place bath and skirt assembly on raised blocks
approximately 8” tall.
7.
attach hose.
Attach the other end of the hose to the 1-1/2”
[38 mm] PVC pipe that is plumbed to the blower with the
included clamp.
8. flex Plumbing.
Attach stainless steel flex plumbing to
stubouts (if applicable). Faucetry connections should be
tested for leaks at this time.
9.
route cables.
Route the keypad cable, remote control cable
(if applicable), and the light cable through the floor cutout
and connect to the control box.
warnIng:
when rOuTIng CaBles, DO nOT allOw The
CaBle TO Be PInCheD unDer The BaTh shell.
Use the tie buttons attached to the bath to support the
cables.
nOTe:
A minimum of 4 feet [122 cm] of hose and cable
must be free from binding to allow for pulling the
cables back up through the floor cutout.
When installing on a cement slab a conduit may be used
if desired to run the cable from the bath to the control box.
This will allow the bath to be lifted and removed from the
skirt if access is required in the future.
During installation if it is preferred to run the blower hose
on top of the floor, a 2 1/2” [6.35 cm] diameter hole can
be drilled at the bottom of the skirt. A means to cover the
hole, hose, and wires is not provided. See
figure 6.
10. remove blocks
and place bath and skirt assembly in
position.
Jason baths are designed to be supported at the base of
the bath. If the floor is smooth and level the bath’s Level
INSTALLATION INSTRUCTIONS (cont.)
3"
8"
6"
Bath
Skirt
Sump Area
Location
Water Inlet
Stub-Out
Location
Remote Blower
Tubing Floor
Location
Raised Blocks (x4)
Locating Stud Bolts (x4)
Flex Tubing with Clamp
Remote Blower
Tubing (3" Above Floor)
Stubouts (6" and
8" Above Floor)
Overflow
(PVC Fllex Pipe)
Drain
Stainless Steel
Flex Plumbing (x2)
RC630PS Shown
Electronic Cables
Floor
Form™ Base will provide proper drainage and support.
See F
igure 8.
figure 8
LEVELFORM BASE
PS SKIRT CLIP
SKIRT
PVC FLEX PIPE
FINISHED FLOOR
OVERFLOW
nOTe:
Do not use a sand bed to install or level the
bath.
nOTe:
The bottom of the bath’s Level Form™ Base
must be 1/8” lower than the bottom of the skirt.
11. Drain and overflow.
Complete the installation of the drain
and overflow per the instructions included with the drain
and overflow.
12. Test bath controls.
Before finishing the installation, it is
recommended that the bath controls be tested without filling
the bath with water to assure that all electric connections
are properly working.
nOTe:
Refer to the electrical section for correct
installation of electrical components.
nOTe:
Refer to the Product Test Diagnostics in
the Operating, Features, and Controls section for
testing.
13. It is recommended that the bath be water tested (filled
and operated), and the bath be inspected for leaks Refer
to the
fIllIng anD DraInIng
Instructions in the Features
and Controls section of this owner’s manual.
14. Seal the joint between the skirt bottom and the floor with
a silicone caulk. See
figure 9.
figure 9



























