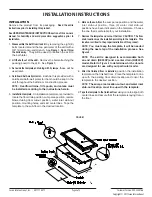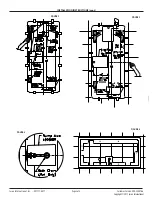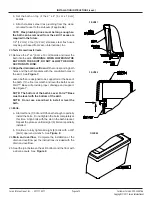
Jason International, Inc. •
501.771.4477
Page 5 of 8
Customer Service : 800.255.5766
Copyright © 2011 Jason International.
b. Set the bath on top of the 2” x 4” [5 cm x 10 cm]
boards.
c. Attach stainless steel flex plumbing from the deck-
mounted faucet to the stubouts (if applicable).
NOTE:
Flex plumbing lines must be long enough so
the bath can be removed from the skirt if access is
required in the future.
1/2” [12 mm] 4 foot [122 cm] stainless steel flex hoses
may be purchased from Jason International, Inc.
20.
Test all connections for leaks.
21.Remove the 2” x 4” [5 cm x 10 cm] boards and lower the
bath into the skirt.
WARNING: WheN lOWeRING The
bATh INTO The SkIRT, DO NOT AllOW The hOSe
SeCTIONS TO bIND.
22.
Align the drain and overflow
with the corresponding bath
holes and the bath brackets with the pre-drilled holes in
the skirt. See
Figure 7
.
Jason baths are designed to be supported at the base of
the bath. If the floor is smooth and level the bath’s Level
Form™ Base will provide proper drainage and support.
See Figure 7.
NOTe: The bottom of the bath’s level Form™ base
must be level with the bottom of the skirt.
NOTe: Do not use a sand bed to install or level the
bath.
23.
bolts.
a. Start with one (1) bolt and lift the bath enough to partially
install the bolts. Do not tighten the bolts completely at
this time. Align bolts with the slot in the bath bracket.
Repeat the process until all eight (8) bolts are partially
installed.
b. Continue to fully tighten all eight (8) bolts with a 3/8”
[9mm] open-end wrench. See
Figure 8
.
24.
Drain and overflow.
Complete the installation of the
drain and overflow per the instructions included with the
drain and overflow.
25. Seal the joint between the skirt bottom and the floor with
a silicone caulk. See
Figure 9
.
INSTALLATION INSTRUCTIONS (cont.)
FIgURE 8
FIgURE 7
FIgURE 9

















