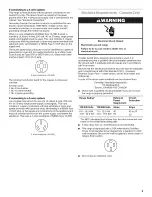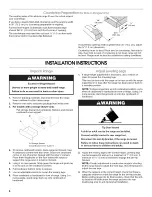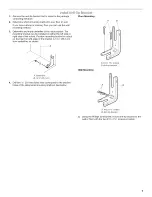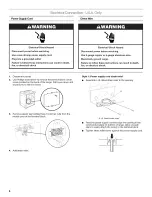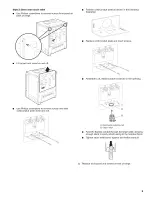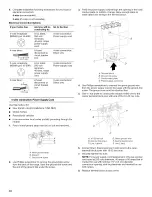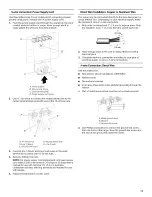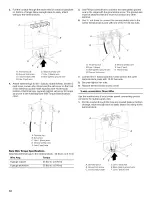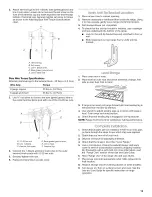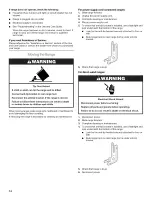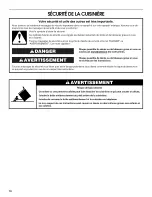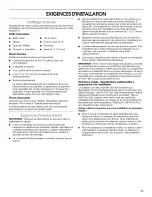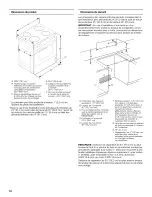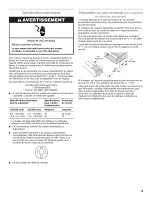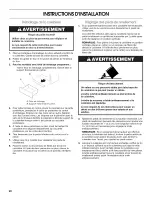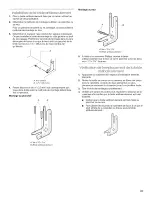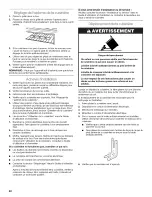Reviews:
No comments
Related manuals for JES8750CAB00

JDS9860CDW01
Brand: Jenn-Air Pages: 48

Performa PER5510BAQ
Brand: Maytag Pages: 60

177CER200
Brand: Avantco Pages: 8

PRO
Brand: AEG Pages: 23

BS836680F
Brand: AEG Pages: 72

CIB6730ACM
Brand: AEG Pages: 36

PROCOMBI PLUS BS1836680M
Brand: AEG Pages: 72

EFB120X
Brand: AEG Pages: 2

56OSOLSPC5 816412
Brand: Whirlpool Pages: 5

316002942
Brand: Whirlpool Pages: 5

3147390
Brand: Whirlpool Pages: 6

CK 270
Brand: Kenwood Pages: 32

RT-36
Brand: Zline Pages: 28

SF114PXSB1
Brand: Whirlpool Pages: 9

SF114PXSB0
Brand: Whirlpool Pages: 9

RY160LXTS0
Brand: Whirlpool Pages: 7

RY160LXT
Brand: Whirlpool Pages: 7

RS696PXGQ
Brand: Whirlpool Pages: 8

